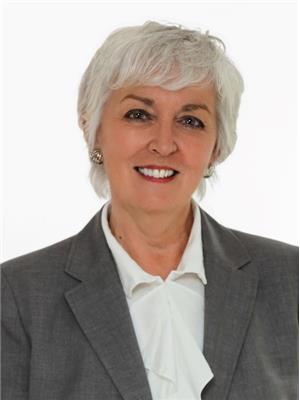1368 Trowbridge Dr Oshawa, Ontario L1G 7R7
$775,000
Lovely one family owner-occupied home which is larger on the inside than you can see from the curb! The front hall entry features door into the garage, and the central main floor hallway is a generous 4.6m x 1.91(irregular) with double closets complete with organized shelving. The eat-in kitchen has been tastefully updated with white cabinetry, countertops, backsplash and California shutters. The great room's cathedral ceiling was duplicated in the sunroom overlooking the private backyard and fenced off for the greenspace. The primary bedroom features triple closets complete with organized shelving. The second bedroom's closet was plumbed for stackable washer and dryer and its closet doors remain stored in the property should you wish to return to closet usage. You and your family will enjoy the large finished basement rec room/family room and the third bedroom has an above grade window. The L-shaped unfinished space hosts the furnace, hot water tank, laundry area and storage. (id:46324)
Property Details
| MLS® Number | E7209360 |
| Property Type | Single Family |
| Community Name | Centennial |
| Amenities Near By | Park |
| Parking Space Total | 2 |
Building
| Bathroom Total | 2 |
| Bedrooms Above Ground | 2 |
| Bedrooms Below Ground | 1 |
| Bedrooms Total | 3 |
| Architectural Style | Raised Bungalow |
| Basement Development | Finished |
| Basement Type | Full (finished) |
| Construction Style Attachment | Detached |
| Cooling Type | Central Air Conditioning |
| Exterior Finish | Brick, Vinyl Siding |
| Heating Fuel | Natural Gas |
| Heating Type | Forced Air |
| Stories Total | 1 |
| Type | House |
Parking
| Garage |
Land
| Acreage | No |
| Land Amenities | Park |
| Size Irregular | 29 X 117 Ft ; Irreg. 122ft On East, 27ft Rear Lot Line |
| Size Total Text | 29 X 117 Ft ; Irreg. 122ft On East, 27ft Rear Lot Line |
Rooms
| Level | Type | Length | Width | Dimensions |
|---|---|---|---|---|
| Basement | Bedroom 3 | 4.45 m | 2.85 m | 4.45 m x 2.85 m |
| Basement | Other | 1.8 m | 1.65 m | 1.8 m x 1.65 m |
| Basement | Recreational, Games Room | 4.85 m | 6.6 m | 4.85 m x 6.6 m |
| Main Level | Kitchen | 3.9 m | 3.28 m | 3.9 m x 3.28 m |
| Main Level | Great Room | 4.64 m | 4.35 m | 4.64 m x 4.35 m |
| Main Level | Primary Bedroom | 3.9 m | 3.2 m | 3.9 m x 3.2 m |
| Main Level | Bedroom 2 | 3.17 m | 3 m | 3.17 m x 3 m |
| Main Level | Sunroom | 3.14 m | 3.92 m | 3.14 m x 3.92 m |
https://www.realtor.ca/real-estate/26161610/1368-trowbridge-dr-oshawa-centennial
Interested?
Contact us for more information

Jane Hurst
Salesperson
www.2mrealty.ca

231 Simcoe Street North
Oshawa, Ontario L1G 4T1
(905) 576-5200
(905) 576-5201
www.2mrealty.ca/















