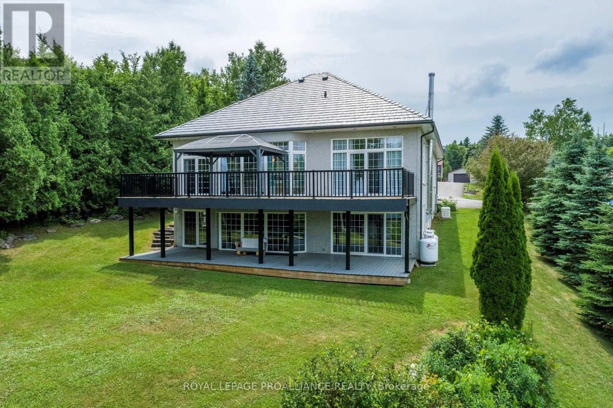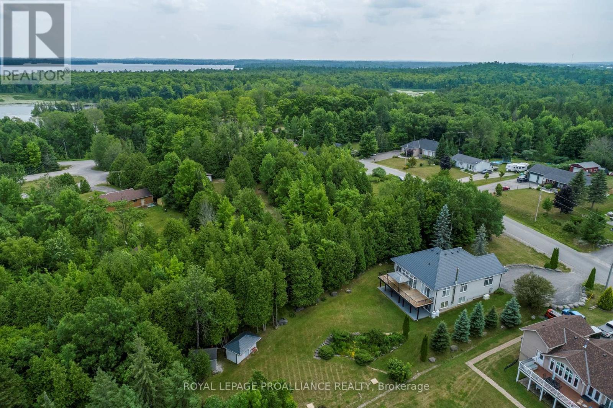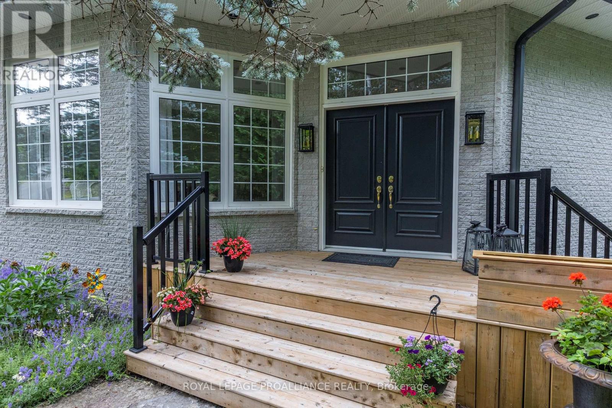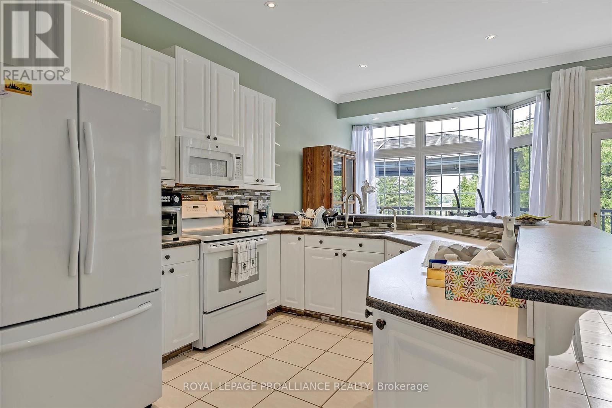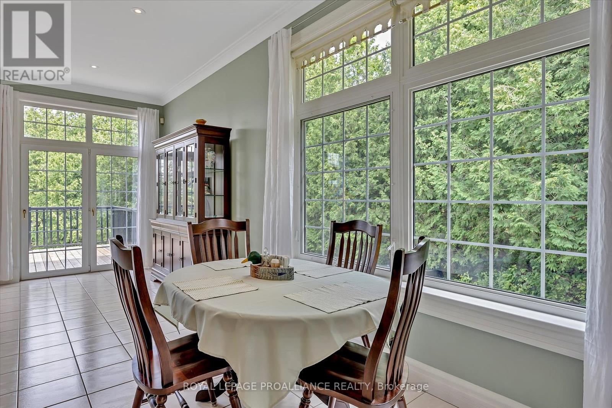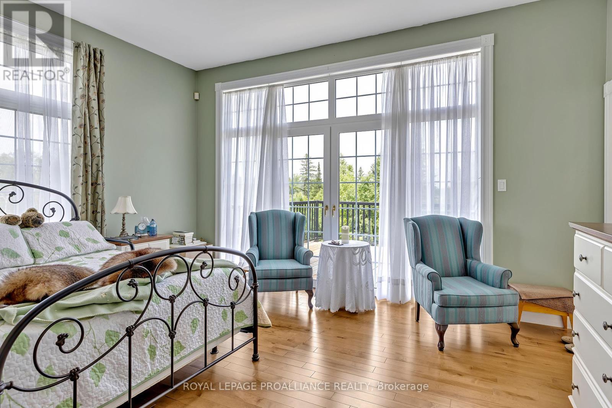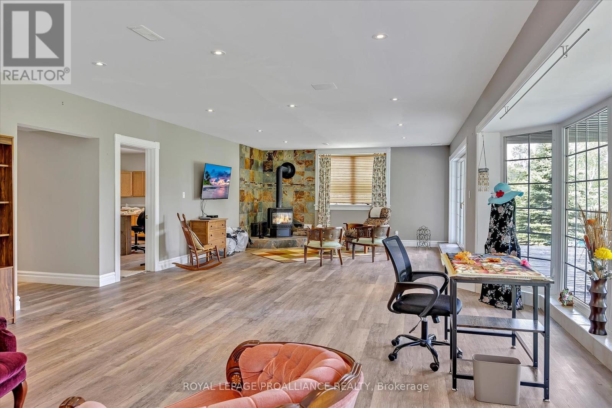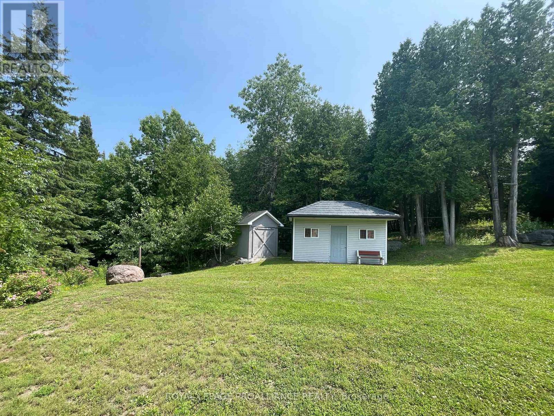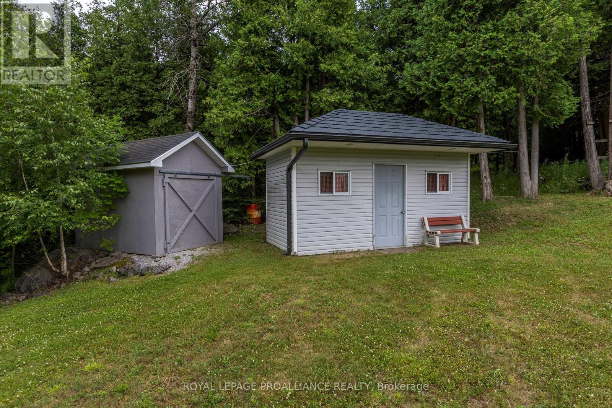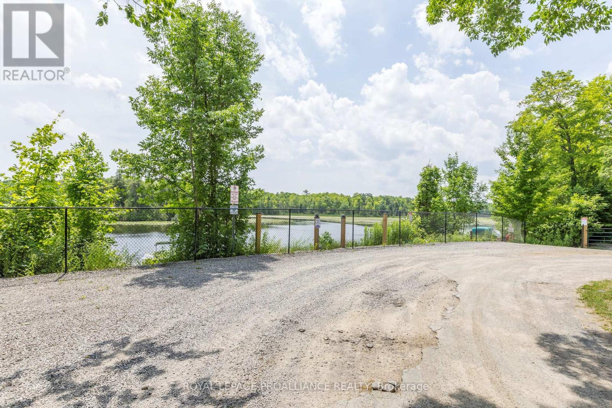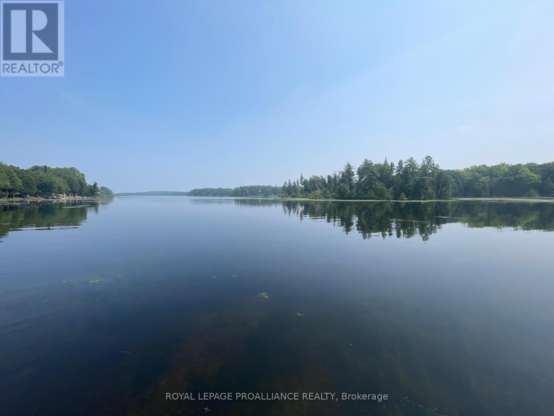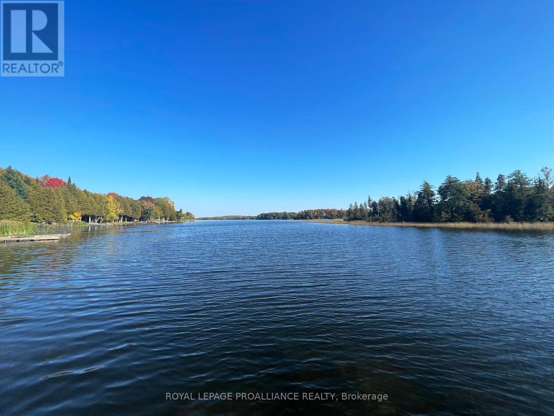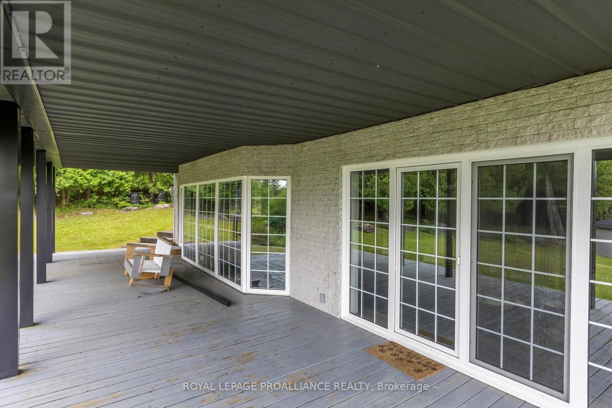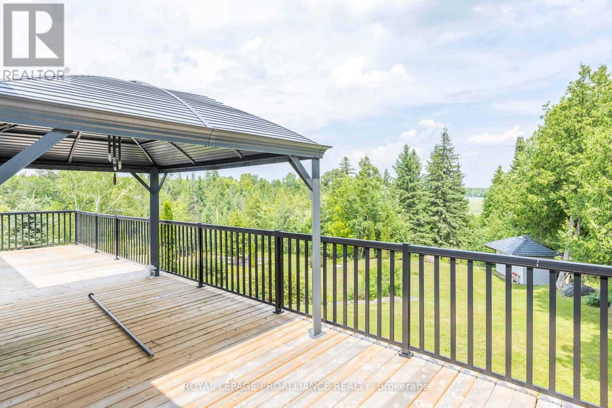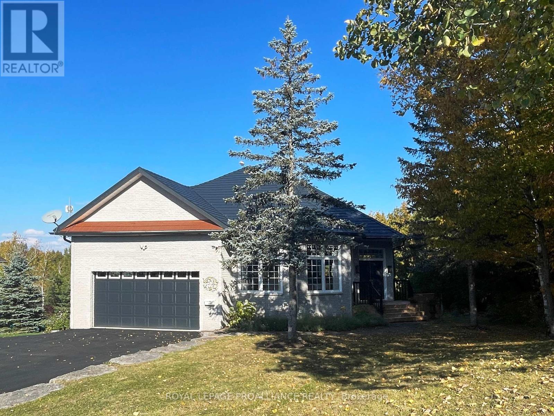137 Sumcot Dr Galway-Cavendish And Harvey, Ontario K0L 1J0
$1,150,000
Monet-like vistas! Buckhorn Lake Estates offers exclusive docking. Enjoy boating & fishing on Trent Severn Waterway without waterfront taxes. Custom-built, passive solar bungalow provides 3,775 sq ft over two levels. Great room opens to expansive 40' deck with screened gazebo. Huge 40' family room with walkout, wall-to-wall, floor-to-ceiling glass for abundant natural light & picturesque views. The deep treed, landscaped lot abuts green belt on two sides, ensuring privacy. This tranquil setting attracts a variety of songbirds, adding to the serene ambiance with a connection to nature. Nearby parkland is ideal for a leisurely outdoor lifestyle. Full service Generac generator. School bus at door. This peaceful & secure neighbourhood is highly desirable for those seeking a quiet retreat in beautiful Kawartha Lakes. Buckhorn Lake Estates Community Association offers exclusive docking for annual fee of $155, when available. A million miles away is just down the road.**** EXTRAS **** Deep lot abuts Ministry of Natural Resources green belt on two sides. (id:46324)
Property Details
| MLS® Number | X7064224 |
| Property Type | Single Family |
| Community Name | Rural Galway-Cavendish and Harvey |
| Community Features | School Bus |
| Features | Cul-de-sac, Wooded Area |
| Parking Space Total | 6 |
Building
| Bathroom Total | 3 |
| Bedrooms Above Ground | 2 |
| Bedrooms Below Ground | 1 |
| Bedrooms Total | 3 |
| Architectural Style | Bungalow |
| Basement Development | Finished |
| Basement Features | Walk Out |
| Basement Type | N/a (finished) |
| Construction Style Attachment | Detached |
| Cooling Type | Central Air Conditioning |
| Exterior Finish | Brick |
| Fireplace Present | Yes |
| Heating Fuel | Propane |
| Heating Type | Forced Air |
| Stories Total | 1 |
| Type | House |
Parking
| Attached Garage |
Land
| Acreage | No |
| Sewer | Septic System |
| Size Irregular | 100.17 X 250.07 Ft ; 250.30' X 96.93' X250.07' X 100.42' |
| Size Total Text | 100.17 X 250.07 Ft ; 250.30' X 96.93' X250.07' X 100.42'|1/2 - 1.99 Acres |
Rooms
| Level | Type | Length | Width | Dimensions |
|---|---|---|---|---|
| Lower Level | Bedroom 3 | 5.92 m | 4.43 m | 5.92 m x 4.43 m |
| Lower Level | Family Room | 12.18 m | 5.79 m | 12.18 m x 5.79 m |
| Lower Level | Bathroom | 1.6 m | 5.09 m | 1.6 m x 5.09 m |
| Lower Level | Laundry Room | 3.04 m | 5.06 m | 3.04 m x 5.06 m |
| Lower Level | Utility Room | 5.15 m | 4.8 m | 5.15 m x 4.8 m |
| Main Level | Kitchen | 5.49 m | 5.74 m | 5.49 m x 5.74 m |
| Main Level | Dining Room | 4.9 m | 3.31 m | 4.9 m x 3.31 m |
| Main Level | Living Room | 6.4 m | 7.05 m | 6.4 m x 7.05 m |
| Main Level | Primary Bedroom | 4.78 m | 5.76 m | 4.78 m x 5.76 m |
| Main Level | Bathroom | 1.99 m | 4.09 m | 1.99 m x 4.09 m |
| Main Level | Bedroom 2 | 4.65 m | 3.9 m | 4.65 m x 3.9 m |
| Main Level | Bathroom | 2.01 m | 2.28 m | 2.01 m x 2.28 m |
Utilities
| Electricity | Installed |
Interested?
Contact us for more information
David Aubrey Tomlinson
Salesperson
885 Clonsilla Ave Unit 1
Peterborough, Ontario K9J 5Y2
(705) 743-3636
(705) 743-0323
www.discoverroyallepage.com/
Frances Roma Allen
Broker
885 Clonsilla Ave
Peterborough, Ontario K9J 5Y2
(705) 743-3636
(705) 743-0323

