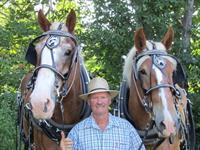1376 Farmstead Rd Kawartha Lakes, Ontario K0M 2H0
$1,600,000
VERY PRIVATE FARM / STONE HOME / BARN / OUTBUILDINGS / approximately 116 ACRES of LAND with approximately 100 acres workable crop land (hay/corn/soybean/wheat), balance in pasture & woods. Sugar shack with approximately 10 acres of hardwood for harvesting Maple Syrup. Set well back from the road this privately situated farm has lots to offer. Lovely stone home, galley wrap around eat-in kitchen, opens to spacious more formal dining area (or use of choice), large light filled family room with back deck access to the above ground pool, hot tub and pastoral views of farmland - great spot for outdoor entertaining & BBQ's. Main floor 3 pc bath w/heated floor & laundry area. 2 main floor bonus rooms for use of choice. Upper level, 4 good size bedrooms (Upstairs bath requires updating). PROPERTY LENDS ITS SELF TO IN-LAW POTENTIAL. Newer barn, 8 box stalls, huge workshop w/oversized overhead door, woodshop, car shop (or use of personal choice). LAND - ALWAYS A GREAT INVESTMENT. (id:46324)
Property Details
| MLS® Number | X6774666 |
| Property Type | Agriculture |
| Community Name | Rural Mariposa |
| Farm Type | Farm |
| Features | Lane |
| Parking Space Total | 12 |
| Pool Type | Above Ground Pool |
Building
| Bathroom Total | 2 |
| Bedrooms Above Ground | 4 |
| Bedrooms Total | 4 |
| Basement Development | Unfinished |
| Basement Type | Partial (unfinished) |
| Exterior Finish | Stone, Vinyl Siding |
| Heating Fuel | Propane |
| Heating Type | Forced Air |
| Stories Total | 2 |
Parking
| Detached Garage |
Land
| Acreage | Yes |
| Sewer | Septic System |
| Size Irregular | 116 Acre |
| Size Total Text | 116 Acre|100+ Acres |
Rooms
| Level | Type | Length | Width | Dimensions |
|---|---|---|---|---|
| Second Level | Bedroom | 5.33 m | 3.48 m | 5.33 m x 3.48 m |
| Second Level | Bedroom | 3.35 m | 3.15 m | 3.35 m x 3.15 m |
| Second Level | Bedroom | 5.08 m | 3.05 m | 5.08 m x 3.05 m |
| Second Level | Bedroom | 3.86 m | 3.05 m | 3.86 m x 3.05 m |
| Second Level | Bathroom | Measurements not available | ||
| Main Level | Family Room | 6.1 m | 5.36 m | 6.1 m x 5.36 m |
| Main Level | Dining Room | 5.23 m | 4.44 m | 5.23 m x 4.44 m |
| Main Level | Kitchen | 4.27 m | 4.57 m | 4.27 m x 4.57 m |
| Main Level | Bathroom | Measurements not available | ||
| Main Level | Other | 5.18 m | 3.23 m | 5.18 m x 3.23 m |
| Main Level | Other | 4.42 m | 2.51 m | 4.42 m x 2.51 m |
Utilities
| Electricity | Installed |
https://www.realtor.ca/real-estate/25992306/1376-farmstead-rd-kawartha-lakes-rural-mariposa
Interested?
Contact us for more information

Kim Hadwen
Salesperson
(613) 969-7591
https://kim-hadwen.c21.ca/

(613) 967-2100
(613) 967-4688
https://c21lanthorn.ca/belleville-office







































