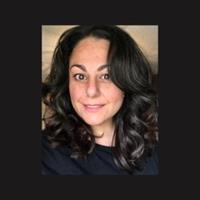1381 Quaker Road Kawartha Lakes, Ontario K0M 2M0
$1,222,222
Stunning Peaceful Country Living On A Mixed Use 50 Acre Farm Right Here In the Kawartha Lakes. This is 1381 Quaker Road, Oakwood! Featuring An Immaculate 2 Storey Home, 3 Bedrooms, 2 Bath, Stunning Living Room With An Incredible Coffered Ceiling, Dining Room To Host Guest, XL Large Country Kitchen, Peaceful Front Porch To Enjoy Your Morning Coffee, Main Floor Laundry, Office Space And Walkout Deck To Sit And Enjoy The Serene View Of Your Acreage. 2 1/2 Vehicle Garage With Room For A Shop, Loft Perfect For A Personal Gym, Home Office, Or Additional Storage, 40 x 60 Steel Barn With Water & Hydro And A Hay Loft, Previously Set Up With 6 Horse Stalls Which Can Easily Be Reinstalled. An Additional Out Building With Water & Hydro. Perhaps Convert It To A Greenhouse For & Your Family To Enjoy All Year Fresh Vegetables. This Peaceful Property Has Tons To Offer And Is Ready For A New Family To Create New Memories. (id:46324)
Property Details
| MLS® Number | 40485351 |
| Property Type | Single Family |
| Amenities Near By | Golf Nearby |
| Community Features | School Bus |
| Equipment Type | Propane Tank, Water Heater |
| Features | Golf Course/parkland, Country Residential |
| Parking Space Total | 12 |
| Rental Equipment Type | Propane Tank, Water Heater |
Building
| Bathroom Total | 2 |
| Bedrooms Above Ground | 3 |
| Bedrooms Total | 3 |
| Appliances | Dishwasher, Dryer, Refrigerator, Stove, Washer, Microwave Built-in |
| Architectural Style | 2 Level |
| Basement Development | Unfinished |
| Basement Type | Full (unfinished) |
| Constructed Date | 1910 |
| Construction Style Attachment | Detached |
| Cooling Type | Central Air Conditioning |
| Exterior Finish | Brick, Vinyl Siding |
| Foundation Type | Stone |
| Half Bath Total | 1 |
| Heating Type | Forced Air |
| Stories Total | 2 |
| Size Interior | 1787 |
| Type | House |
| Utility Water | Drilled Well |
Parking
| Detached Garage |
Land
| Acreage | Yes |
| Land Amenities | Golf Nearby |
| Sewer | Septic System |
| Size Depth | 2235 Ft |
| Size Frontage | 988 Ft |
| Size Total Text | 50 - 100 Acres |
| Zoning Description | A1 |
Rooms
| Level | Type | Length | Width | Dimensions |
|---|---|---|---|---|
| Second Level | 2pc Bathroom | 3'6'' x 8'9'' | ||
| Second Level | Bedroom | 13'11'' x 7'8'' | ||
| Second Level | Bedroom | 12'6'' x 11'4'' | ||
| Second Level | Primary Bedroom | 13'4'' x 12'3'' | ||
| Main Level | Laundry Room | 20'10'' x 10'5'' | ||
| Main Level | 4pc Bathroom | 15'6'' x 11'4'' | ||
| Main Level | Breakfast | 9'0'' x 12'3'' | ||
| Main Level | Kitchen | 11'10'' x 12'3'' | ||
| Main Level | Dining Room | 11'10'' x 11'1'' | ||
| Main Level | Living Room | 15'9'' x 19'0'' |
https://www.realtor.ca/real-estate/26070128/1381-quaker-road-kawartha-lakes
Interested?
Contact us for more information

Martha Nomikos
Salesperson
2 Kent St. W. Unit #2a
Lindsay, Ontario K9V 6K2
(705) 878-2412
(905) 357-1705
www.revelrealty.ca



































