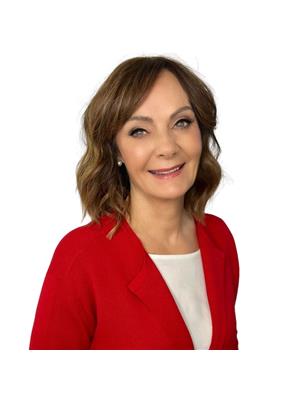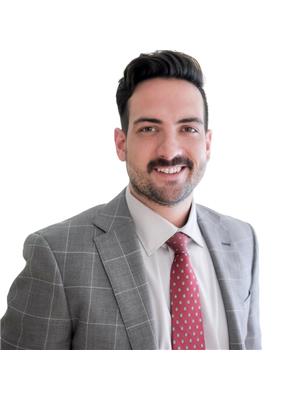14 Glenwood St Quinte West, Ontario K0K 2C0
$789,900
Step inside this lovely custom build on a premium wide lot backing on to lush green space with beautiful views of the Quinte West countryside. Located on a quiet dead end street only a few blocks from downtown Frankford and the Trent River. This charmingly decorated bungalow features an open living space on the main floor and a large kitchen with quartz counters, tile backsplash, deluxe cabinetry, an inviting island and a convenient pantry.The patio doors lead to a covered deck overlooking the newly fenced in backyard with no neighbours behind. There are 2 bedrooms on the main floor with a 4pc bath and a 3pc ensuite. The beautifully finished walk-out basement has a rec room with wet bar and glass doors to a stone patio. The lower level also features a 3rd bedroom, laundry room and 3pc bath. This quality home feels brand new and has plenty of upgrades such as self cleaning windows, on-demand hot water and it also includes a generac system for peace of mind. (id:46324)
Property Details
| MLS® Number | X6745826 |
| Property Type | Single Family |
| Parking Space Total | 6 |
Building
| Bathroom Total | 3 |
| Bedrooms Above Ground | 2 |
| Bedrooms Below Ground | 1 |
| Bedrooms Total | 3 |
| Architectural Style | Bungalow |
| Basement Development | Finished |
| Basement Features | Walk Out |
| Basement Type | Full (finished) |
| Construction Style Attachment | Detached |
| Cooling Type | Central Air Conditioning |
| Exterior Finish | Brick, Vinyl Siding |
| Fireplace Present | Yes |
| Heating Fuel | Natural Gas |
| Heating Type | Forced Air |
| Stories Total | 1 |
| Type | House |
Parking
| Attached Garage |
Land
| Acreage | No |
| Size Irregular | 67.95 X 118 Ft |
| Size Total Text | 67.95 X 118 Ft |
Rooms
| Level | Type | Length | Width | Dimensions |
|---|---|---|---|---|
| Lower Level | Recreational, Games Room | 11.39 m | 6.55 m | 11.39 m x 6.55 m |
| Lower Level | Bedroom 3 | 3.11 m | 3.8 m | 3.11 m x 3.8 m |
| Lower Level | Laundry Room | Measurements not available | ||
| Main Level | Living Room | 5.71 m | 7.09 m | 5.71 m x 7.09 m |
| Main Level | Kitchen | 4.55 m | 3.68 m | 4.55 m x 3.68 m |
| Main Level | Primary Bedroom | 4.21 m | 4.65 m | 4.21 m x 4.65 m |
| Main Level | Bedroom 2 | 4.44 m | 3.51 m | 4.44 m x 3.51 m |
Utilities
| Sewer | Installed |
| Natural Gas | Installed |
| Electricity | Installed |
| Cable | Installed |
https://www.realtor.ca/real-estate/25967125/14-glenwood-st-quinte-west
Interested?
Contact us for more information

Judi Rufo
Salesperson
(613) 707-3352
357 Front St Unit B
Belleville, Ontario K8N 2Z9
(613) 966-6060
(613) 966-2904

Joey Rufo
Broker
(613) 922-4200
357 Front St Unit B
Belleville, Ontario K8N 2Z9
(613) 966-6060
(613) 966-2904




































