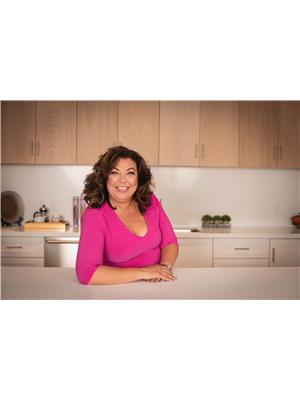140 Simpson St Brighton, Ontario K0K 1H0
$1,599,900
Welcome to your dream oasis! This property boasts a magnificent 3-bedroom, 2-bathroom, ICF with stucco/plaster built, home nestled on a sprawling 4.4-acre landscape. Step inside to discover a spacious great room adorned with natural light, perfect for entertaining or cozy family gatherings. The heart of this home is a chef's dream kitchen, equipped with top-of-the-line appliances and ample counter space. A gallery hallway leads you to the serene bedrooms, offering tranquility and privacy. The in-floor radiant heat keeps you warm in the winter, while the professionally landscaped gardens provide a feast for the eyes. With a 3-car attached garage, detached workshop, and a charming bunkhouse, this property offers limitless possibilities.**** EXTRAS **** additional inclusions: Water softener, propane generator, solar panels and associated equipment, office built-ins, electric fireplace in gallery, pond equipment, custom range hood, Built in microwave/oven combination (id:46324)
Property Details
| MLS® Number | X6160452 |
| Property Type | Single Family |
| Community Name | Rural Brighton |
| Parking Space Total | 23 |
Building
| Bathroom Total | 2 |
| Bedrooms Above Ground | 3 |
| Bedrooms Total | 3 |
| Architectural Style | Bungalow |
| Construction Style Attachment | Detached |
| Cooling Type | Central Air Conditioning |
| Exterior Finish | Stucco |
| Fireplace Present | Yes |
| Stories Total | 1 |
| Type | House |
Parking
| Attached Garage |
Land
| Acreage | No |
| Sewer | Septic System |
| Size Irregular | 295.48 X 681.2 Ft |
| Size Total Text | 295.48 X 681.2 Ft |
Rooms
| Level | Type | Length | Width | Dimensions |
|---|---|---|---|---|
| Main Level | Office | 4.78 m | 3.35 m | 4.78 m x 3.35 m |
| Main Level | Family Room | 6.65 m | 6.88 m | 6.65 m x 6.88 m |
| Main Level | Kitchen | 5.97 m | 5.13 m | 5.97 m x 5.13 m |
| Main Level | Dining Room | 5.18 m | 4.83 m | 5.18 m x 4.83 m |
| Main Level | Mud Room | 4.7 m | 1.98 m | 4.7 m x 1.98 m |
| Main Level | Laundry Room | 3.58 m | 2.69 m | 3.58 m x 2.69 m |
| Main Level | Bedroom 2 | 4.8 m | 4.95 m | 4.8 m x 4.95 m |
| Main Level | Bedroom 3 | 4.22 m | 4.22 m | 4.22 m x 4.22 m |
| Main Level | Primary Bedroom | 6.32 m | 7.72 m | 6.32 m x 7.72 m |
| Main Level | Bathroom | 1.78 m | 3.51 m | 1.78 m x 3.51 m |
| Main Level | Bathroom | 3.71 m | 3.91 m | 3.71 m x 3.91 m |
| Main Level | Sunroom | 3.4 m | 4.37 m | 3.4 m x 4.37 m |
https://www.realtor.ca/real-estate/25721226/140-simpson-st-brighton-rural-brighton
Interested?
Contact us for more information

Patricia Guernsey
Salesperson
https://teamguernsey.com/
https://www.facebook.com/teamguernsey/
https://www.linkedin.com/in/patriciaguernsey
357 Front St Unit B
Belleville, Ontario K8N 2Z9
(613) 966-6060
(613) 966-2904










































