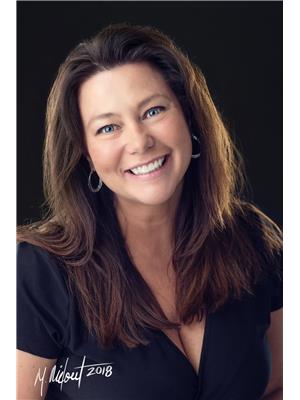140 Springdale Drive Lindsay, Ontario K9V 0N1
$749,900
This 3 bedroom bungalow was built in 2018 with the comforts of modern living. The main floor features an open concept living and dining area that overlooks the fenced and landscaped rear yard, that's great for entertaining. The kitchen has plenty of cupboard space and a peninsula with the perfect place to pull up a bar stool for chatting or even a great place for the kids to catch up on homework while you are working away in the kitchen. The living area has a vaulted ceiling that really makes it feel more open and spacious. Walk in from the garage to the main floor laundry room. Lower level is completely finished with an additional bath, large rec. room/ games room plus a bonus room that is currently being used as a 4th bedroom. There's even a sink downstairs that would make a great spot for a wet bar or even a kitchenette if the in-law's want to come too. Great neighborhood of newly built brick homes with great neighbors with schools, churches and parks close by. Paved/ interlocking driveway, interlocking patio at the back, gas furnace, hot water on demand and central air. (id:46324)
Property Details
| MLS® Number | 40475062 |
| Property Type | Single Family |
| Amenities Near By | Hospital, Schools, Shopping |
| Community Features | Community Centre, School Bus |
| Equipment Type | Water Heater |
| Features | Southern Exposure, Wet Bar, Paved Driveway |
| Parking Space Total | 6 |
| Rental Equipment Type | Water Heater |
Building
| Bathroom Total | 2 |
| Bedrooms Above Ground | 3 |
| Bedrooms Total | 3 |
| Appliances | Dishwasher, Dryer, Refrigerator, Stove, Wet Bar, Washer, Window Coverings |
| Architectural Style | Bungalow |
| Basement Development | Finished |
| Basement Type | Full (finished) |
| Constructed Date | 2018 |
| Construction Style Attachment | Detached |
| Cooling Type | Central Air Conditioning |
| Exterior Finish | Brick, Concrete |
| Foundation Type | Poured Concrete |
| Heating Fuel | Natural Gas |
| Heating Type | Forced Air |
| Stories Total | 1 |
| Size Interior | 1452 |
| Type | House |
| Utility Water | Municipal Water |
Parking
| Attached Garage |
Land
| Access Type | Road Access |
| Acreage | No |
| Land Amenities | Hospital, Schools, Shopping |
| Landscape Features | Landscaped |
| Sewer | Municipal Sewage System |
| Size Depth | 101 Ft |
| Size Frontage | 44 Ft |
| Size Total Text | Under 1/2 Acre |
| Zoning Description | R1 (h1) |
Rooms
| Level | Type | Length | Width | Dimensions |
|---|---|---|---|---|
| Lower Level | 3pc Bathroom | 8'1'' x 8'5'' | ||
| Lower Level | Den | 10'10'' x 14'7'' | ||
| Lower Level | Utility Room | 6'6'' x 8'4'' | ||
| Lower Level | Recreation Room | 22'1'' x 46'3'' | ||
| Lower Level | Storage | 6'3'' x 7'3'' | ||
| Main Level | Dining Room | 10'1'' x 11'2'' | ||
| Main Level | Kitchen | 10'1'' x 13'2'' | ||
| Main Level | Living Room | 12'6'' x 18'7'' | ||
| Main Level | Primary Bedroom | 10'4'' x 16'0'' | ||
| Main Level | 4pc Bathroom | 10'4'' x 5'3'' | ||
| Main Level | Laundry Room | 7'8'' x 5'6'' | ||
| Main Level | Bedroom | 10'4'' x 8'9'' | ||
| Main Level | Bedroom | 11'0'' x 10'7'' | ||
| Main Level | Foyer | 6'7'' x 5'1'' |
Utilities
| Natural Gas | Available |
https://www.realtor.ca/real-estate/25997638/140-springdale-drive-lindsay
Interested?
Contact us for more information

Tracy Hennekam
Broker of Record
www.sellwithtracy.com
https://www.facebook.com/pages/Team-Tracy-Royal-LePage-Kawartha-Lakes-Realty-Inc-Brokerage/140221989383852?ref=hl
https://twitter.com/TracyHennekam

46 Kent St. W.
Lindsay, Ontario K9V 2Y2
(705) 320-9119

































