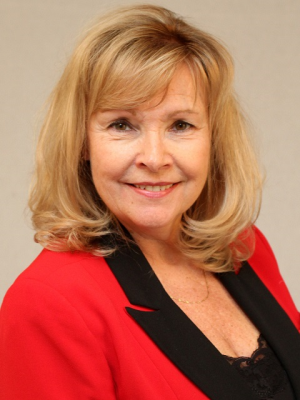Serving Peterborough and Surrounding Area
1425 Outlet Dr Oshawa, Ontario L1J 7Z6
3 Bedroom
2 Bathroom
Central Air Conditioning
Forced Air
$599,900
Great Starter Home. Steps From Lakeview Park, Waterfront Trail & Rec Centre. Freshly Painted Throughout. All 3 Bedrooms Feature Brand New Laminate. Hardwood Floor In Living Room. 2nd Floor Steps & Hallway. Eat-in Kitchen With Walkout To Deck & Fenced Yard. Furnace 2016, Roof 2018, HWT 2018. rental $22.70 monthly. No Sidewalk To Shovel Plus Parking for 4 Cars. (id:46324)
Property Details
| MLS® Number | E7006066 |
| Property Type | Single Family |
| Community Name | Lakeview |
| Amenities Near By | Park, Public Transit, Schools |
| Community Features | Community Centre |
| Parking Space Total | 5 |
Building
| Bathroom Total | 2 |
| Bedrooms Above Ground | 3 |
| Bedrooms Total | 3 |
| Basement Development | Partially Finished |
| Basement Type | N/a (partially Finished) |
| Construction Style Attachment | Link |
| Cooling Type | Central Air Conditioning |
| Exterior Finish | Aluminum Siding, Brick |
| Heating Fuel | Natural Gas |
| Heating Type | Forced Air |
| Stories Total | 2 |
| Type | House |
Parking
| Attached Garage |
Land
| Acreage | No |
| Land Amenities | Park, Public Transit, Schools |
| Size Irregular | 27.89 X 113.39 Ft |
| Size Total Text | 27.89 X 113.39 Ft |
Rooms
| Level | Type | Length | Width | Dimensions |
|---|---|---|---|---|
| Second Level | Primary Bedroom | 3.9 m | 3.05 m | 3.9 m x 3.05 m |
| Second Level | Bedroom 2 | 4 m | 2.48 m | 4 m x 2.48 m |
| Second Level | Bedroom 3 | 2.96 m | 2.41 m | 2.96 m x 2.41 m |
| Basement | Recreational, Games Room | 4.56 m | 3.09 m | 4.56 m x 3.09 m |
| Basement | Laundry Room | 3.76 m | 2.63 m | 3.76 m x 2.63 m |
| Ground Level | Living Room | 5.12 m | 3.85 m | 5.12 m x 3.85 m |
| Ground Level | Kitchen | 5 m | 3.32 m | 5 m x 3.32 m |
https://www.realtor.ca/real-estate/26066079/1425-outlet-dr-oshawa-lakeview
Interested?
Contact us for more information

Marilyn Portelance
Salesperson
www.soldbymarilyn.ca

Royal LePage Frank Real Estate
(905) 666-1333
(905) 430-3842
www.royallepagefrank.com/




































