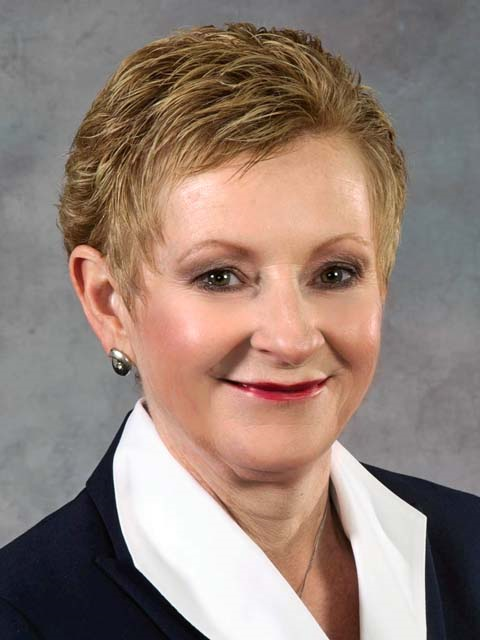145 Ball Point Rd Kawartha Lakes, Ontario K0M 2C0
$1,599,000
Lake Scugog Live The Dream! Work, Play, Boat & Fish On The Trent System! Custom Built 2015 Executive Craftsman-Style Waterfront Home/Cottage. No Details Overlooked In This Quality Built Home Featuring Vaulted Ceilings In The Open Concept Living Room W/ Floor To Ceiling Windows For Sensational Lake Vistas, Granite-Stone Gas Fireplace & 8"" Distressed Oak Hardwood Floors. Loft Overlooks Living Rm. Dining Rm W/ Walk-Out To Covered Deck. Kitchen W/Soft Close Custom Cabinets and Leathered Granite Counters and Centre Island. Primary Bedroom Overlooks the Lake With En-Suite & Walk-in Closet. Main floor Laundry.**** EXTRAS **** Lower level Recreation Room w/Fireplace & Patio Doors leading to Lake. 2 additional Bedrooms plus a gym/den/guest space & 4 pc bathroom. 2.5 car garage. 60' dock. Gradual Walk-in swimable shoreline. Approx 1 hr to GTA, Markham, Thornhill. (id:46324)
Property Details
| MLS® Number | X6763162 |
| Property Type | Single Family |
| Community Name | Little Britain |
| Amenities Near By | Beach, Place Of Worship |
| Community Features | Community Centre, School Bus |
| Features | Cul-de-sac |
| Water Front Type | Waterfront |
Building
| Bathroom Total | 3 |
| Bedrooms Above Ground | 3 |
| Bedrooms Total | 3 |
| Architectural Style | Raised Bungalow |
| Basement Development | Finished |
| Basement Features | Walk Out |
| Basement Type | N/a (finished) |
| Construction Style Attachment | Detached |
| Cooling Type | Central Air Conditioning |
| Exterior Finish | Brick, Vinyl Siding |
| Fireplace Present | Yes |
| Heating Fuel | Propane |
| Heating Type | Forced Air |
| Stories Total | 1 |
| Type | House |
Parking
| Detached Garage |
Land
| Acreage | No |
| Land Amenities | Beach, Place Of Worship |
| Sewer | Septic System |
| Size Irregular | 80 X 210.51 Ft ; Measurements Irregular Per Geowarehouse |
| Size Total Text | 80 X 210.51 Ft ; Measurements Irregular Per Geowarehouse |
Rooms
| Level | Type | Length | Width | Dimensions |
|---|---|---|---|---|
| Lower Level | Recreational, Games Room | 4.87 m | 6.01 m | 4.87 m x 6.01 m |
| Lower Level | Other | 5.1 m | 3.6 m | 5.1 m x 3.6 m |
| Lower Level | Bedroom | 3.06 m | 3.1 m | 3.06 m x 3.1 m |
| Lower Level | Bedroom | 3.06 m | 3.2 m | 3.06 m x 3.2 m |
| Lower Level | Bathroom | 2.2 m | 1.63 m | 2.2 m x 1.63 m |
| Lower Level | Utility Room | Measurements not available | ||
| Main Level | Living Room | 4.64 m | 5.92 m | 4.64 m x 5.92 m |
| Main Level | Dining Room | 4.26 m | 3.5 m | 4.26 m x 3.5 m |
| Main Level | Kitchen | 3.81 m | 3.5 m | 3.81 m x 3.5 m |
| Main Level | Primary Bedroom | 4.52 m | 3.63 m | 4.52 m x 3.63 m |
| Main Level | Laundry Room | 1.9 m | 3.53 m | 1.9 m x 3.53 m |
| Upper Level | Office | 3.66 m | 3.28 m | 3.66 m x 3.28 m |
Utilities
| Electricity | Installed |
| Cable | Available |
https://www.realtor.ca/real-estate/25975871/145-ball-point-rd-kawartha-lakes-little-britain
Interested?
Contact us for more information

Pearl Carrigan
Salesperson
(705) 930-2266

268 Queen Street
Port Perry, Ontario L9L 1B9
(905) 985-9898
(905) 985-2574
www.royallepagefrank.com/










































