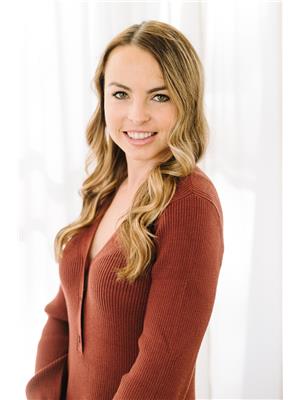1459 County Rd 12 Prince Edward County, Ontario K0K 2T0
$869,000
Welcome to your dream retreat. This stunning, newly renovated 3 bedroom home is a true gem. From top to bottom no detail has been spared in transforming this spacious abode into a modern haven. Featuring an open concept dining/living area, a brand new kitchen w/ stainless appliances and beautiful hardwood throughout. Off the dining room you'll find a private deck perfect for entertaining overlooking a generous lot with mature trees and gardens. Imagine summer BBQ's, campfires under the stars and endless outdoor fun. With its prime location just a 5 min drive to the renowned sandbanks beach and famous sand dunes. Explore the beach, hike the picturesque dunes or the many groomed trails throughout the provincial park. All just moments from your doorstep. 10 mins to Bloomfield, 15 mins to Picton. 20 mins to Wellington. (id:46324)
Property Details
| MLS® Number | X6810070 |
| Property Type | Single Family |
| Community Name | Hallowell |
| Amenities Near By | Beach |
| Community Features | School Bus |
| Parking Space Total | 5 |
Building
| Bathroom Total | 2 |
| Bedrooms Above Ground | 3 |
| Bedrooms Total | 3 |
| Basement Development | Partially Finished |
| Basement Type | Full (partially Finished) |
| Construction Style Attachment | Detached |
| Construction Style Split Level | Sidesplit |
| Cooling Type | Central Air Conditioning |
| Exterior Finish | Brick, Vinyl Siding |
| Fireplace Present | Yes |
| Heating Fuel | Natural Gas |
| Heating Type | Forced Air |
| Type | House |
Parking
| Attached Garage |
Land
| Acreage | No |
| Land Amenities | Beach |
| Sewer | Septic System |
| Size Irregular | 125.16 X 305.48 Ft |
| Size Total Text | 125.16 X 305.48 Ft|1/2 - 1.99 Acres |
Rooms
| Level | Type | Length | Width | Dimensions |
|---|---|---|---|---|
| Second Level | Kitchen | 3.52 m | 4.15 m | 3.52 m x 4.15 m |
| Second Level | Dining Room | 2.7 m | 3.29 m | 2.7 m x 3.29 m |
| Second Level | Living Room | 5.47 m | 4.06 m | 5.47 m x 4.06 m |
| Second Level | Primary Bedroom | 4.31 m | 3.82 m | 4.31 m x 3.82 m |
| Second Level | Bedroom 2 | 3.01 m | 4.53 m | 3.01 m x 4.53 m |
| Second Level | Bedroom 3 | 3 m | 3.48 m | 3 m x 3.48 m |
| Second Level | Bathroom | 1.73 m | 3.28 m | 1.73 m x 3.28 m |
| Second Level | Laundry Room | 1.21 m | 1.59 m | 1.21 m x 1.59 m |
| Lower Level | Utility Room | 6.22 m | 3.13 m | 6.22 m x 3.13 m |
| Main Level | Recreational, Games Room | 6.2 m | 4.06 m | 6.2 m x 4.06 m |
| Main Level | Office | 3.56 m | 2.69 m | 3.56 m x 2.69 m |
Utilities
| Natural Gas | Available |
| Electricity | Installed |
| Cable | Available |
https://www.realtor.ca/real-estate/26045031/1459-county-rd-12-prince-edward-county-hallowell
Interested?
Contact us for more information

Rachel Mcginn
Salesperson

43 Main Street
Picton, Ontario K0K 2T0
(613) 471-1708
(613) 471-1886










































