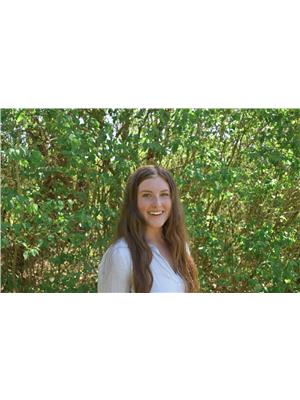1472 Birchview Road Douro-Dummer, Ontario K0L 2H0
$795,000
The most prestigious address on the most desirable lake on the Trent Severn Waterway, make this Birchview Road cottage on Stoney Lake your very own. Incredibly rare cottage footprint right at the water's edge with boathouse, bunkie and detached garage on over half an acre of well treed land. Four season cottage with 1 bedroom, 4pc bath, kitchen with eat-in dining, living room with stone woodstove and walkout to lakeside deck where you are so close to the lake you feel like casting your line in the water. Just steps from the cottage to the long dock, boathouse and boat port where you are surrounded by prime views of famous Stoney Lake islands. Enjoy many great lakeside restaurants, marinas, shopping, sandbar and more on Stoney and Clear Lake or explore the entire Trent Severn Waterway from your dock (id:46324)
Property Details
| MLS® Number | 40391923 |
| Property Type | Single Family |
| Amenities Near By | Marina |
| Community Features | School Bus |
| Features | Country Residential, Recreational |
| Water Front Name | Stoney Lake |
| Water Front Type | Waterfront |
Building
| Bathroom Total | 2 |
| Bedrooms Above Ground | 1 |
| Bedrooms Below Ground | 1 |
| Bedrooms Total | 2 |
| Appliances | Dryer, Refrigerator, Stove, Washer |
| Architectural Style | Bungalow |
| Basement Type | None |
| Construction Style Attachment | Detached |
| Cooling Type | None |
| Exterior Finish | Other |
| Fixture | Ceiling Fans |
| Half Bath Total | 1 |
| Heating Type | Baseboard Heaters, Stove |
| Stories Total | 1 |
| Type | House |
| Utility Water | Drilled Well |
Parking
| Detached Garage |
Land
| Access Type | Road Access |
| Acreage | No |
| Land Amenities | Marina |
| Landscape Features | Landscaped |
| Sewer | Septic System |
| Size Depth | 478 Ft |
| Size Frontage | 54 Ft |
| Size Irregular | 0.641 |
| Size Total | 0.641 Ac|1/2 - 1.99 Acres |
| Size Total Text | 0.641 Ac|1/2 - 1.99 Acres |
| Surface Water | Lake |
| Zoning Description | Sr |
Rooms
| Level | Type | Length | Width | Dimensions |
|---|---|---|---|---|
| Lower Level | 2pc Bathroom | Measurements not available | ||
| Lower Level | Bedroom | 11'9'' x 11'2'' | ||
| Main Level | 4pc Bathroom | Measurements not available | ||
| Main Level | Bedroom | 12'7'' x 7'11'' | ||
| Main Level | Living Room | 17'2'' x 15'6'' | ||
| Main Level | Kitchen | 17'2'' x 9'0'' |
Utilities
| Electricity | Available |
| Telephone | Available |
https://www.realtor.ca/real-estate/25397076/1472-birchview-road-douro-dummer
Interested?
Contact us for more information

Greg Ball
Broker
(705) 651-0212
www.callaball.com

36 Queen St. Po Box 1648
Lakefield, Ontario K0L 2H0
(705) 651-2255
(705) 651-0212

Julia Ball
Salesperson
38 Queen Street
Lakefield, Ontario K0L 2H0
(705) 651-2255



