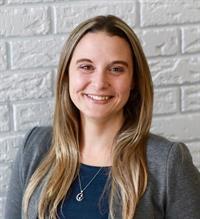1500b Rednersville Road Prince Edward County, Ontario K0K 1L0
$995,000
With sweeping vistas over the Bay of Quinte this lovely, one owner, 3 plus bedroom home shows pride of ownership throughout; bright and airy with spacious rooms, walkout deck, lower patio, seawall, dock and boat launch. The lower level, with large windows and cozy fireplace, is so accommodating to an in-law suite arrangement. Double attached garage, and a second detached out building, perfect for a hobby room or a studio for the aspiring artist, and all nicely sited on a 1.5 plus acre lot. You won't want to miss out on this wonderful property.**** EXTRAS **** Legal description continued...INTEREST IN PE143573 T/W PE150658; PRINCE EDWARD (id:46324)
Property Details
| MLS® Number | X7021070 |
| Property Type | Single Family |
| Community Name | Ameliasburgh |
| Amenities Near By | Beach, Hospital, Schools |
| Community Features | School Bus |
| Parking Space Total | 8 |
Building
| Bathroom Total | 3 |
| Bedrooms Above Ground | 4 |
| Bedrooms Total | 4 |
| Architectural Style | Bungalow |
| Basement Development | Finished |
| Basement Features | Walk Out |
| Basement Type | N/a (finished) |
| Construction Style Attachment | Detached |
| Cooling Type | Central Air Conditioning |
| Exterior Finish | Brick |
| Fireplace Present | Yes |
| Heating Fuel | Propane |
| Heating Type | Forced Air |
| Stories Total | 1 |
| Type | House |
Parking
| Attached Garage |
Land
| Acreage | No |
| Land Amenities | Beach, Hospital, Schools |
| Sewer | Septic System |
| Size Irregular | 83.99 X 640.89 Ft |
| Size Total Text | 83.99 X 640.89 Ft|1/2 - 1.99 Acres |
| Surface Water | Lake/pond |
Rooms
| Level | Type | Length | Width | Dimensions |
|---|---|---|---|---|
| Lower Level | Foyer | 2.46 m | 2.84 m | 2.46 m x 2.84 m |
| Lower Level | Family Room | 13.89 m | 4.93 m | 13.89 m x 4.93 m |
| Lower Level | Other | 3.51 m | 3.51 m | 3.51 m x 3.51 m |
| Lower Level | Bedroom | 5.36 m | 5.36 m | 5.36 m x 5.36 m |
| Lower Level | Bedroom | 6.93 m | 3 m | 6.93 m x 3 m |
| Main Level | Kitchen | 5.84 m | 4.42 m | 5.84 m x 4.42 m |
| Main Level | Dining Room | 6.5 m | 4 m | 6.5 m x 4 m |
| Main Level | Living Room | 5.69 m | 4.88 m | 5.69 m x 4.88 m |
| Main Level | Primary Bedroom | 5.66 m | 4.34 m | 5.66 m x 4.34 m |
| Main Level | Bedroom | 4.34 m | 4.65 m | 4.34 m x 4.65 m |
| Main Level | Laundry Room | 2.67 m | 3.58 m | 2.67 m x 3.58 m |
| Main Level | Bathroom | Measurements not available |
Utilities
| Electricity | Installed |
| Cable | Available |
Interested?
Contact us for more information

Jen Macdonald-Hale
Salesperson
www.capturethecounty.ca/
https://www.facebook.com/people/Rick-MacDonald-Jen-MacDonald-Hale-Royal-Lepage/100064159680183/

(613) 399-2700
(613) 399-3372
www.discoverroyallepage.com/

Carey Lewandoski
Salesperson

(613) 399-2700
(613) 399-3372
www.discoverroyallepage.com/







































