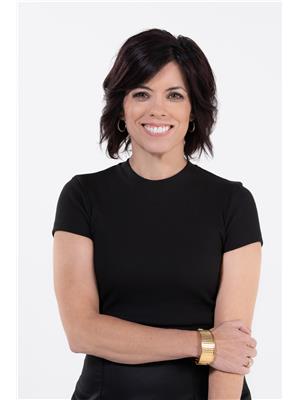1548 Pennel Dr Oshawa, Ontario L1K 0J9
$1,249,900
INGROUND SALT WATER POOL + SEPARATE SIDE ENTRANCE + 2nd KITCHEN. The list is endless on this 3225 sq. ft. 2 Storey Beauty with 4 bedrooms & every bedroom has access to a bathroom. Inground salt water pool (bonus 10 ft. deep) & professional landscaping (2012). Pool has safety cover. New pool pump 2023 . Separate side entrance to the finished basement with a very functional white kitchen with lots of storage s/s appliances, living room, additional bedroom with proper egress and 4 pc. bathroom plus a washer & dryer. Updated main kitchen in 2019 with white cabinetry, gas stove, s/s fridge, dishwasher, marble backsplash, large island with quartz countertops. Broadloom upstairs 2023. 2nd Floor Media/Entertainment Area + 4 Bedrooms (id:46324)
Property Details
| MLS® Number | E7207744 |
| Property Type | Single Family |
| Community Name | Taunton |
| Parking Space Total | 4 |
| Pool Type | Inground Pool |
Building
| Bathroom Total | 5 |
| Bedrooms Above Ground | 4 |
| Bedrooms Below Ground | 1 |
| Bedrooms Total | 5 |
| Basement Development | Finished |
| Basement Features | Separate Entrance |
| Basement Type | N/a (finished) |
| Construction Style Attachment | Detached |
| Cooling Type | Central Air Conditioning |
| Exterior Finish | Brick, Vinyl Siding |
| Fireplace Present | Yes |
| Heating Fuel | Natural Gas |
| Heating Type | Forced Air |
| Stories Total | 2 |
| Type | House |
Parking
| Attached Garage |
Land
| Acreage | No |
| Size Irregular | 39.58 X 151.7 Ft |
| Size Total Text | 39.58 X 151.7 Ft |
Rooms
| Level | Type | Length | Width | Dimensions |
|---|---|---|---|---|
| Second Level | Media | 5.06 m | 3.66 m | 5.06 m x 3.66 m |
| Second Level | Primary Bedroom | 5.49 m | 5.49 m x Measurements not available | |
| Second Level | Bedroom 2 | 3.35 m | 3.38 m | 3.35 m x 3.38 m |
| Second Level | Bedroom 3 | 4.39 m | 3.53 m | 4.39 m x 3.53 m |
| Second Level | Bedroom 4 | 3.66 m | 3.35 m | 3.66 m x 3.35 m |
| Main Level | Living Room | 4.27 m | 3.66 m | 4.27 m x 3.66 m |
| Main Level | Dining Room | 3.66 m | 3.96 m | 3.66 m x 3.96 m |
| Main Level | Kitchen | 2.74 m | 5.42 m | 2.74 m x 5.42 m |
| Main Level | Eating Area | 2.99 m | 1.99 m | 2.99 m x 1.99 m |
| Main Level | Family Room | 5.18 m | 3.66 m | 5.18 m x 3.66 m |
| Main Level | Laundry Room | Measurements not available |
https://www.realtor.ca/real-estate/26159714/1548-pennel-dr-oshawa-taunton
Interested?
Contact us for more information

Tracy Mullin
Salesperson
www.kaylandgroup.ca
www.facebook.com/kaylandgroup

285 Taunton Rd E Unit 1
Oshawa, Ontario L1G 3V2
(905) 723-5944
(905) 576-2253

Larry Lloyd
Salesperson
www.TheMullinLloydTeam.com

285 Taunton Rd E Unit 1
Oshawa, Ontario L1G 3V2
(905) 723-5944
(905) 576-2253

































