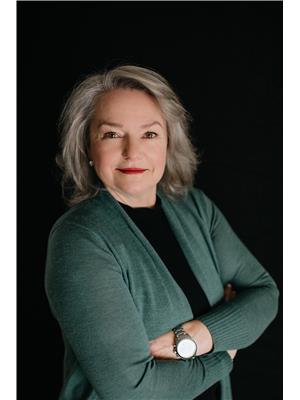16 Dormer Road Lindsay, Ontario K9V 6H8
$799,900
This attractive brick bungalow shows All the Glam. Its updated kitchen boasts new brushed gold hardware, stainless steel appliances, modern lighting, and a large pantry. This home is move-in ready with 3 spacious bedrooms, 3 full bathrooms, a den, and a finished basement with a gas fireplace. An open concept main floor layout provides plenty of natural light. The beautiful oak hardwood flooring, tile accents in the kitchen, main floor laundry room and a patio door walkout to the covered deck add to the home’s appeal. New carpet has been installed in the main floor bedrooms, both of which have walk-in closets. The utility space doubles as a workshop for small projects and extra storage. An attractive exterior, complete with double garage and secure home entry to the lower level, features a paved double drive with interlock accents. This location in a well-established neighborhood can't be beat and close proximity to schools, parks, shopping and Health Services. ROOF-2010/HYDRO 2023-1222/FAGF-2015/TAXES-4340/WATER-SEWER-825//HOME INSPECTION REPORT AVAILABLE. (id:46324)
Property Details
| MLS® Number | 40496973 |
| Property Type | Single Family |
| Amenities Near By | Airport, Golf Nearby, Hospital, Park, Playground, Public Transit, Schools, Shopping |
| Communication Type | High Speed Internet |
| Community Features | School Bus |
| Equipment Type | None |
| Features | Golf Course/parkland, Paved Driveway, Automatic Garage Door Opener |
| Parking Space Total | 4 |
| Rental Equipment Type | None |
Building
| Bathroom Total | 3 |
| Bedrooms Above Ground | 2 |
| Bedrooms Below Ground | 1 |
| Bedrooms Total | 3 |
| Appliances | Central Vacuum, Dishwasher, Dryer, Refrigerator, Stove, Washer, Garage Door Opener |
| Architectural Style | Raised Bungalow |
| Basement Development | Finished |
| Basement Type | Full (finished) |
| Constructed Date | 2001 |
| Construction Style Attachment | Detached |
| Cooling Type | Central Air Conditioning |
| Exterior Finish | Brick |
| Fire Protection | Smoke Detectors |
| Fireplace Present | Yes |
| Fireplace Total | 1 |
| Foundation Type | Block |
| Half Bath Total | 1 |
| Heating Fuel | Natural Gas |
| Heating Type | Forced Air |
| Stories Total | 1 |
| Size Interior | 1150 |
| Type | House |
| Utility Water | Municipal Water |
Parking
| Attached Garage |
Land
| Access Type | Road Access |
| Acreage | No |
| Land Amenities | Airport, Golf Nearby, Hospital, Park, Playground, Public Transit, Schools, Shopping |
| Landscape Features | Landscaped |
| Sewer | Municipal Sewage System |
| Size Depth | 102 Ft |
| Size Frontage | 49 Ft |
| Size Irregular | 0.12 |
| Size Total | 0.12 Ac|under 1/2 Acre |
| Size Total Text | 0.12 Ac|under 1/2 Acre |
| Zoning Description | R2 |
Rooms
| Level | Type | Length | Width | Dimensions |
|---|---|---|---|---|
| Lower Level | Utility Room | 13'1'' x 10'1'' | ||
| Lower Level | Den | 13'1'' x 13'1'' | ||
| Lower Level | Recreation Room | 20'0'' x 13'0'' | ||
| Lower Level | Bedroom | 15'6'' x 12'6'' | ||
| Lower Level | 3pc Bathroom | 8'0'' x 8'0'' | ||
| Main Level | Bedroom | 14'1'' x 10'1'' | ||
| Main Level | 2pc Bathroom | 4'0'' x 4'0'' | ||
| Main Level | Full Bathroom | 14'0'' x 10'0'' | ||
| Main Level | Primary Bedroom | 16'0'' x 11'6'' | ||
| Main Level | Living Room/dining Room | 23'6'' x 15'6'' | ||
| Main Level | Kitchen | 15'6'' x 10'6'' |
Utilities
| Cable | Available |
| Electricity | Available |
| Natural Gas | Available |
| Telephone | Available |
https://www.realtor.ca/real-estate/26150145/16-dormer-road-lindsay
Interested?
Contact us for more information

Kelli Lovell - Sres Abr
Broker
https://kawarthakelli.realtor/
https://www.linkedin.com/in/kawarthakelli/
https://twitter.com/Kawarthakelli
https://www.instagram.com/kawarthakelli.and.company/
P.o. Box 493
Fenelon Falls, Ontario K0M 1N0
(705) 212-9996

Holly Lovell
Salesperson
P.o. Box 493
Fenelon Falls, Ontario K0M 1N0
(705) 212-9996













































