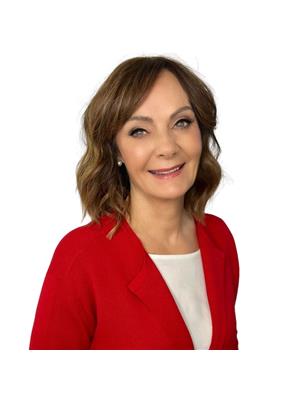160 Charles St Belleville, Ontario K8N 3M2
$589,900
Step inside this skillfully curated masterpiece in Old East Hill. The owners have made great efforts to renovate with modern touches and maintain the classic features that this neighbourhood is known for. Starting with the exterior, there are numerous recent upgrades and additions such as, new shingles, metal roof on the garage & shed, new front deck and a partially new back deck and stairs - accented by perennial gardens and mature fruit trees. The interior has room for the whole family with 3 bedrms upstairs plus a main floor bedrm with patio walk-out and a small bedroom in the partially finished basement. The basement also features a living area with a wet bar and a 2pc bath. There's also a kitchenette in one of the 2nd storey bedrms, making this a great opportunity for multi-generational living. All lighting has been replaced, hardwood refinished, fresh paint throughout and a beautiful kitchen that offers character that can't be built. Full list of upgrades available upon request. (id:46324)
Property Details
| MLS® Number | X6671744 |
| Property Type | Single Family |
| Amenities Near By | Hospital, Park, Place Of Worship, Public Transit |
| Community Features | Community Centre |
| Parking Space Total | 7 |
Building
| Bathroom Total | 3 |
| Bedrooms Above Ground | 4 |
| Bedrooms Below Ground | 1 |
| Bedrooms Total | 5 |
| Basement Development | Partially Finished |
| Basement Type | Full (partially Finished) |
| Construction Style Attachment | Detached |
| Cooling Type | Window Air Conditioner |
| Exterior Finish | Brick, Wood |
| Heating Fuel | Natural Gas |
| Heating Type | Forced Air |
| Stories Total | 2 |
| Type | House |
Parking
| Detached Garage |
Land
| Acreage | No |
| Land Amenities | Hospital, Park, Place Of Worship, Public Transit |
| Size Irregular | 50 X 109 Ft |
| Size Total Text | 50 X 109 Ft |
Rooms
| Level | Type | Length | Width | Dimensions |
|---|---|---|---|---|
| Second Level | Bedroom 2 | 3.43 m | 5.65 m | 3.43 m x 5.65 m |
| Second Level | Bedroom 3 | 4.96 m | 3.37 m | 4.96 m x 3.37 m |
| Second Level | Family Room | 3.43 m | 4.7 m | 3.43 m x 4.7 m |
| Lower Level | Bedroom 4 | 3.79 m | 2.39 m | 3.79 m x 2.39 m |
| Lower Level | Recreational, Games Room | 2.79 m | 7.22 m | 2.79 m x 7.22 m |
| Main Level | Foyer | 2.6 m | 2.35 m | 2.6 m x 2.35 m |
| Main Level | Living Room | 4.23 m | 5.86 m | 4.23 m x 5.86 m |
| Main Level | Dining Room | 3.56 m | 3.84 m | 3.56 m x 3.84 m |
| Main Level | Kitchen | 3.39 m | 6.69 m | 3.39 m x 6.69 m |
| Main Level | Sunroom | 2.84 m | 2.27 m | 2.84 m x 2.27 m |
| Main Level | Primary Bedroom | 3.19 m | 4.69 m | 3.19 m x 4.69 m |
Utilities
| Sewer | Installed |
| Natural Gas | Installed |
| Electricity | Installed |
| Cable | Installed |
https://www.realtor.ca/real-estate/25842283/160-charles-st-belleville
Interested?
Contact us for more information

Judi Rufo
Salesperson
(613) 707-3352
357 Front St Unit B
Belleville, Ontario K8N 2Z9
(613) 966-6060
(613) 966-2904

Joey Rufo
Broker
(613) 922-4200
357 Front St Unit B
Belleville, Ontario K8N 2Z9
(613) 966-6060
(613) 966-2904










































