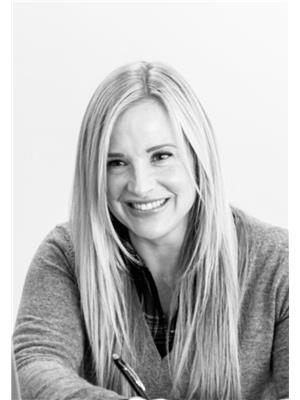17 King St E Havelock-Belmont-Methuen, Ontario K0L 1Z0
$499,900
Stunning Century Two-Storey built around 1910 in the village! Featuring all of the conveniences of a modern family home while maintaining its timeless character and aesthetic including wrap around veranda. Spacious Country Kitchen with separate Dining Room and Living Room with bay window. Main Floor Laundry with Mudroom. All four bedrooms on 2nd Floor. Full baths on 1st and 2nd floors. Shingles and Natural Gas Furnace replaced in the past two years. Monthly Utilities (equal billing) Hydro: $150 and Natural Gas: $170. Detached double car garage/workshop. Property backs onto the Mathison Conservation Area offering 250 acres of scenic forests, wetlands and 1.6 kms of multi-use trails. Walk to Shopping, School, Community Arena, Park and Baseball Diamond. 30 minutes east of Peterborough.**** EXTRAS **** Roof and Furnace about 2 years old. Natural Gas is $150/mo. eq. billing. Hydro is $170/mo. eq. billing. (id:46324)
Property Details
| MLS® Number | X7202678 |
| Property Type | Single Family |
| Community Name | Havelock |
| Amenities Near By | Park, Place Of Worship, Schools |
| Community Features | Community Centre |
| Parking Space Total | 6 |
Building
| Bathroom Total | 2 |
| Bedrooms Above Ground | 4 |
| Bedrooms Total | 4 |
| Basement Development | Partially Finished |
| Basement Type | Full (partially Finished) |
| Construction Style Attachment | Detached |
| Cooling Type | Central Air Conditioning |
| Exterior Finish | Brick |
| Heating Fuel | Natural Gas |
| Heating Type | Forced Air |
| Stories Total | 2 |
| Type | House |
Parking
| Detached Garage |
Land
| Acreage | No |
| Land Amenities | Park, Place Of Worship, Schools |
| Size Irregular | 66 X 132 Ft |
| Size Total Text | 66 X 132 Ft |
Rooms
| Level | Type | Length | Width | Dimensions |
|---|---|---|---|---|
| Second Level | Bedroom | 5.4 m | 4.6 m | 5.4 m x 4.6 m |
| Second Level | Bedroom 2 | 4.3 m | 3.1 m | 4.3 m x 3.1 m |
| Second Level | Bedroom 3 | 3.9 m | 3.2 m | 3.9 m x 3.2 m |
| Second Level | Bedroom 4 | 3.9 m | 3.2 m | 3.9 m x 3.2 m |
| Second Level | Bathroom | 4.5 m | 2 m | 4.5 m x 2 m |
| Basement | Recreational, Games Room | 4.6 m | 3.7 m | 4.6 m x 3.7 m |
| Main Level | Kitchen | 5.7 m | 5.3 m | 5.7 m x 5.3 m |
| Main Level | Dining Room | 4.1 m | 3.3 m | 4.1 m x 3.3 m |
| Main Level | Living Room | 5.7 m | 4.1 m | 5.7 m x 4.1 m |
| Main Level | Mud Room | Measurements not available | ||
| Main Level | Bathroom | 4 m | 2 m | 4 m x 2 m |
Utilities
| Sewer | Installed |
| Natural Gas | Installed |
| Electricity | Installed |
| Cable | Installed |
https://www.realtor.ca/real-estate/26153152/17-king-st-e-havelock-belmont-methuen-havelock
Interested?
Contact us for more information

J.j. Hudson
Salesperson
www.jjandtanya.com
https://www.facebook.com/jjandtanya/

10 Oak Street
Havelock, Ontario K0L 1Z0
(705) 778-3666

Tanya Hudson
Salesperson

10 Oak Street
Havelock, Ontario K0L 1Z0
(705) 778-3666

































