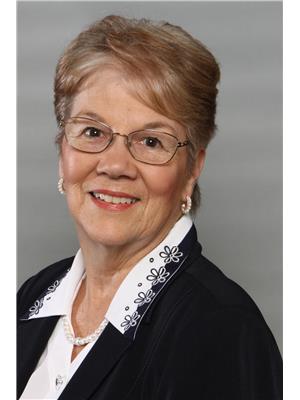180 Athabasca St Oshawa, Ontario L1H 7J1
$810,000
Well-maintained/Pride of Ownership by Original Owner! Smoke/Pet-free/many updates. Beautifully landscaped front and back. 4-Level side-split with ground level entry, powder room, large closets, and walkout to private patio & back door of garage. Fenced yard with separate shaded patio/gazebo area. Spectacular custom-built, divided, Garden Shed/Workshop, (all set for woodworking!) 12' x 24'. with heat, hydro & more! Gleaming hardwood floors in L-shaped Living/Dining room. Eat-in Kitchen overlooking backyard. Bedrooms are hardwood under broadloom. Fully finished Lower level Rec room has cozy gas stove/fireplace and lots of built-in storage. Other finished room has 2 windows, cozy carpeting and would make a good home office or...buyer's choice! Finished Laundry room. Unfinished crawl space for added storage. Nearby school; YMCA before-&-after-school program/may apply. Close to many amenities: banking, groceries restaurants (Townline) & public transit.**** EXTRAS **** Updated 200 amp panel. Radiant heat (preferred by persons with allergies) & some baseboard heating in lower level; supplemented with gas f/p heat. Calling all woodworking enthusiasts! Your Dream Workshop Awaits! (Ask about equipment). (id:46324)
Open House
This property has open houses!
1:00 pm
Ends at:4:00 pm
1:00 pm
Ends at:4:00 pm
Property Details
| MLS® Number | E7038410 |
| Property Type | Single Family |
| Community Name | Donevan |
| Amenities Near By | Park, Place Of Worship, Public Transit, Schools |
| Community Features | School Bus |
| Parking Space Total | 3 |
Building
| Bathroom Total | 2 |
| Bedrooms Above Ground | 3 |
| Bedrooms Total | 3 |
| Basement Development | Finished |
| Basement Type | Full (finished) |
| Construction Style Attachment | Detached |
| Construction Style Split Level | Sidesplit |
| Cooling Type | Wall Unit |
| Exterior Finish | Aluminum Siding, Brick |
| Fireplace Present | Yes |
| Heating Fuel | Electric |
| Heating Type | Radiant Heat |
| Type | House |
Parking
| Garage |
Land
| Acreage | No |
| Land Amenities | Park, Place Of Worship, Public Transit, Schools |
| Size Irregular | 50 X 140.23 Ft ; Rear 49.59'wx146.68'(s Side Depth) |
| Size Total Text | 50 X 140.23 Ft ; Rear 49.59'wx146.68'(s Side Depth) |
Rooms
| Level | Type | Length | Width | Dimensions |
|---|---|---|---|---|
| Lower Level | Recreational, Games Room | 5.43 m | 3.78 m | 5.43 m x 3.78 m |
| Lower Level | Other | 3.56 m | 3.43 m | 3.56 m x 3.43 m |
| Lower Level | Laundry Room | 3.43 m | 2.22 m | 3.43 m x 2.22 m |
| Main Level | Living Room | 5.87 m | 3.84 m | 5.87 m x 3.84 m |
| Main Level | Dining Room | 3.61 m | 2.72 m | 3.61 m x 2.72 m |
| Main Level | Kitchen | 2.99 m | 2.67 m | 2.99 m x 2.67 m |
| Upper Level | Primary Bedroom | 4.05 m | 3.27 m | 4.05 m x 3.27 m |
| Upper Level | Bedroom 2 | 3.77 m | 2.78 m | 3.77 m x 2.78 m |
| Upper Level | Bedroom 3 | 2.64 m | 2.62 m | 2.64 m x 2.62 m |
https://www.realtor.ca/real-estate/26110983/180-athabasca-st-oshawa-donevan
Interested?
Contact us for more information

Janet Dowson
Broker
https://www.janetdowson.com/

242 King Street E Unit 1a
Oshawa, Ontario L1H 1C7
(905) 665-2500
(905) 665-3167
www.rightathomerealty.com










































