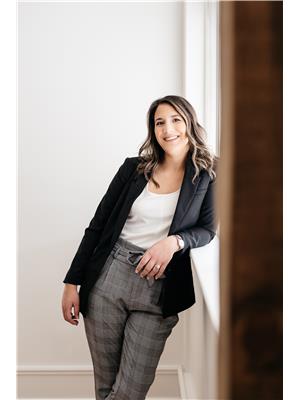1836 Storey St Greater Napanee, Ontario K0H 1G0
$995,000
Country Living at it's best! This updated & spacious 5-bedroom home offers a tranquil escape from the bustling city, while providing modern amenities, a backyard oasis with pool and hot tub, fruit & coniferous trees, large garden, outbuildings along w/a fenced paddock, a detached double car garage w/7' doors & shop for all hobbyists to complete your projects; all the while sitting on just under 17 tiled acres! With its generous floor plan and thoughtfully designed spaces, this residence provides ample room for both relaxation and entertaining. The open-concept layout creates an effortless flow between the main living areas, allowing for easy interaction among family & guests. Natural light floods the space through large windows, highlighting the beauty of the surrounding landscape.The heart of the home is the beautifully updated kitchen, which boasts modern appliances, ample counter space,& an abundance of storage. Close enough to all amenities but far enough to enjoy quiet rural life! (id:46324)
Property Details
| MLS® Number | X6568800 |
| Property Type | Single Family |
| Parking Space Total | 20 |
| Pool Type | Above Ground Pool |
Building
| Bathroom Total | 3 |
| Bedrooms Above Ground | 2 |
| Bedrooms Below Ground | 3 |
| Bedrooms Total | 5 |
| Basement Development | Finished |
| Basement Type | Full (finished) |
| Construction Style Attachment | Detached |
| Construction Style Split Level | Backsplit |
| Cooling Type | Central Air Conditioning |
| Exterior Finish | Brick, Vinyl Siding |
| Fireplace Present | Yes |
| Heating Fuel | Propane |
| Heating Type | Forced Air |
| Type | House |
Parking
| Attached Garage |
Land
| Acreage | Yes |
| Sewer | Septic System |
| Size Irregular | 562.74 X 1163.02 Ft |
| Size Total Text | 562.74 X 1163.02 Ft|10 - 24.99 Acres |
Rooms
| Level | Type | Length | Width | Dimensions |
|---|---|---|---|---|
| Lower Level | Bathroom | 2.49 m | 2.16 m | 2.49 m x 2.16 m |
| Lower Level | Bedroom | 3.12 m | 3.12 m | 3.12 m x 3.12 m |
| Lower Level | Bedroom | 4.55 m | 3.84 m | 4.55 m x 3.84 m |
| Lower Level | Bedroom | 4.6 m | 3.1 m | 4.6 m x 3.1 m |
| Lower Level | Den | 2.01 m | 2.01 m | 2.01 m x 2.01 m |
| Main Level | Living Room | 4.62 m | 4.29 m | 4.62 m x 4.29 m |
| Main Level | Kitchen | 5.23 m | 3.86 m | 5.23 m x 3.86 m |
| Main Level | Dining Room | 3.84 m | 2.9 m | 3.84 m x 2.9 m |
| Main Level | Primary Bedroom | 4.52 m | 4.29 m | 4.52 m x 4.29 m |
| Main Level | Bathroom | 2.51 m | 1.93 m | 2.51 m x 1.93 m |
| Main Level | Bedroom | 4.52 m | 2.84 m | 4.52 m x 2.84 m |
https://www.realtor.ca/real-estate/25875867/1836-storey-st-greater-napanee
Interested?
Contact us for more information

Michelle Kennelly
Salesperson
homes613.ca/
https://www.facebook.com/mkennellyrep

(866) 530-7737













































