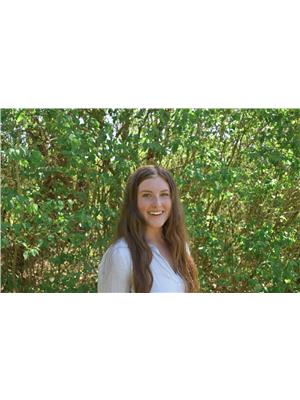1855 Young's Point Road Young's Point, Ontario K0L 2H0
$729,900
Charming cottage on Katchewanooka Lake! 100ft of hard packed sandy shoreline, double boathouse, mature .4 acre lot with private level lakeside yard. Beautifully renovated cottage with newer WETT certified woodstove, spacious lakeside living room and dining room, open to stunning kitchen with large eat-up island. 3 lovely bedrooms with custom sliding barn doors and 3pc bathroom. Comes with all furnishings and custom finishes like original cottage hardwood featured in kitchen. Walkout to private deck overlooking beautiful lakeside yard, landscaped fire pit and stone patio with hydro ready for a lakeside hottub or gazebo, surrounded by mature trees and gardens for great privacy. Double 20’x20’ dry slip boathouse with overhead lift doors, leading out to private dock, perfect for lakeside entertainment room and storage. Prime fishing off the dock, sandy shallow wade in for kids, and endless boating through the Trent Severn Waterway. Private paved driveway ('21) off year round municipal road, under 10 mins to Lakefield and 20 mins to Peterborough. Convenient modern cottage life with rustic charm! (id:46324)
Property Details
| MLS® Number | 40481159 |
| Property Type | Single Family |
| Amenities Near By | Golf Nearby |
| Communication Type | High Speed Internet |
| Community Features | School Bus |
| Features | Golf Course/parkland, Paved Driveway, Country Residential, Recreational |
| Parking Space Total | 2 |
| Water Front Name | Katchewanooka Lake |
| Water Front Type | Waterfront |
Building
| Bathroom Total | 1 |
| Bedrooms Above Ground | 3 |
| Bedrooms Total | 3 |
| Appliances | Refrigerator, Stove |
| Architectural Style | Bungalow |
| Basement Type | None |
| Constructed Date | 1956 |
| Construction Style Attachment | Detached |
| Cooling Type | Window Air Conditioner |
| Exterior Finish | Vinyl Siding |
| Fixture | Ceiling Fans |
| Heating Fuel | Electric |
| Heating Type | Stove |
| Stories Total | 1 |
| Size Interior | 1200 |
| Type | House |
| Utility Water | Lake/river Water Intake |
Land
| Access Type | Road Access |
| Acreage | No |
| Land Amenities | Golf Nearby |
| Landscape Features | Landscaped |
| Sewer | Septic System |
| Size Depth | 152 Ft |
| Size Frontage | 100 Ft |
| Size Irregular | 0.414 |
| Size Total | 0.414 Ac|under 1/2 Acre |
| Size Total Text | 0.414 Ac|under 1/2 Acre |
| Surface Water | Lake |
| Zoning Description | Lr |
Rooms
| Level | Type | Length | Width | Dimensions |
|---|---|---|---|---|
| Main Level | Primary Bedroom | 12'0'' x 10'9'' | ||
| Main Level | Bedroom | 10'5'' x 9'1'' | ||
| Main Level | Bedroom | 9'8'' x 8'10'' | ||
| Main Level | 3pc Bathroom | Measurements not available | ||
| Main Level | Living Room | 19'0'' x 14'0'' | ||
| Main Level | Dining Room | 14'5'' x 8'0'' | ||
| Main Level | Kitchen | 17'0'' x 14'3'' |
Utilities
| Electricity | Available |
https://www.realtor.ca/real-estate/26038803/1855-youngs-point-road-youngs-point
Interested?
Contact us for more information

Greg Ball
Broker
(705) 651-0212
www.callaball.com

36 Queen St. Po Box 1648
Lakefield, Ontario K0L 2H0
(705) 651-2255
(705) 651-0212

Julia Ball
Salesperson
38 Queen Street
Lakefield, Ontario K0L 2H0
(705) 651-2255


















































