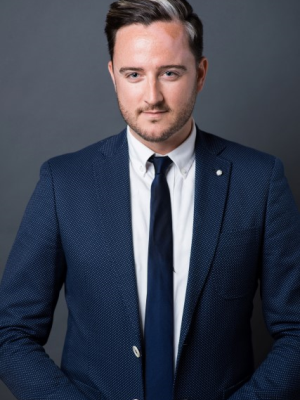#2 -4896 County Rd Port Hope, Ontario L1A 3V5
$1,175,000
Welcome to this exquisite 4 bed 3 bath executive bungalow, ideally located on a half-acre lot just minutes away from all amenities and the convenience of Highway 401. This home offers the perfect balance of luxury, comfort, and convenience. Step inside and be greeted by separate living and formal dining rooms, providing elegant spaces for entertaining guests. The eat-in kitchen and family room, complete with a fireplace and built-in cabinets, create a warm and inviting atmosphere, perfect for relaxation and quality time with loved ones. Retreat to the primary bedroom, featuring a luxurious ensuite, while three spacious bedrooms and an office provide ample room for the whole family. The partial finished basement offers additional space for entertaining and living space, catering to your specific needs. Step outside into the mature backyard, where you'll find a large deck, an enclosed gazebo, and a refreshing pool, creating the ultimate outdoor retreat for relaxation and entertainment.**** EXTRAS **** This home also features an attached double car garage, as well as a detached 2-car garage/shop, providing ample space for storage, projects, or hobbies. Experience the epitome of executive living in this impeccable bungalow! (id:46324)
Property Details
| MLS® Number | X7214582 |
| Property Type | Single Family |
| Community Name | Rural Port Hope |
| Parking Space Total | 12 |
| Pool Type | Inground Pool |
Building
| Bathroom Total | 3 |
| Bedrooms Above Ground | 4 |
| Bedrooms Total | 4 |
| Architectural Style | Bungalow |
| Basement Development | Partially Finished |
| Basement Type | Full (partially Finished) |
| Construction Style Attachment | Detached |
| Cooling Type | Central Air Conditioning |
| Exterior Finish | Brick, Stone |
| Fireplace Present | Yes |
| Heating Fuel | Natural Gas |
| Heating Type | Forced Air |
| Stories Total | 1 |
| Type | House |
Parking
| Attached Garage |
Land
| Acreage | No |
| Sewer | Septic System |
| Size Irregular | 106 X 220 Ft |
| Size Total Text | 106 X 220 Ft |
Rooms
| Level | Type | Length | Width | Dimensions |
|---|---|---|---|---|
| Basement | Recreational, Games Room | 8.68 m | 4.12 m | 8.68 m x 4.12 m |
| Main Level | Living Room | 3.8 m | 5.51 m | 3.8 m x 5.51 m |
| Main Level | Dining Room | 3.8 m | 3.44 m | 3.8 m x 3.44 m |
| Main Level | Kitchen | 4.6 m | 4.21 m | 4.6 m x 4.21 m |
| Main Level | Family Room | 5.64 m | 3.91 m | 5.64 m x 3.91 m |
| Main Level | Primary Bedroom | 5.13 m | 3.67 m | 5.13 m x 3.67 m |
| Main Level | Bathroom | Measurements not available | ||
| Main Level | Bedroom 2 | 3.99 m | 3.89 m | 3.99 m x 3.89 m |
| Main Level | Bedroom 3 | 3.99 m | 3.02 m | 3.99 m x 3.02 m |
| Main Level | Bedroom 4 | 3.34 m | 2.7 m | 3.34 m x 2.7 m |
| Main Level | Bathroom | Measurements not available | ||
| Main Level | Office | 2.8 m | 4.35 m | 2.8 m x 4.35 m |
https://www.realtor.ca/real-estate/26168947/2-4896-county-rd-port-hope-rural-port-hope
Interested?
Contact us for more information

Nathaniel James Swales
Salesperson

285 Taunton Rd E Unit 1a
Oshawa, Ontario L1G 3V2
(905) 430-2320
(905) 430-2301








































