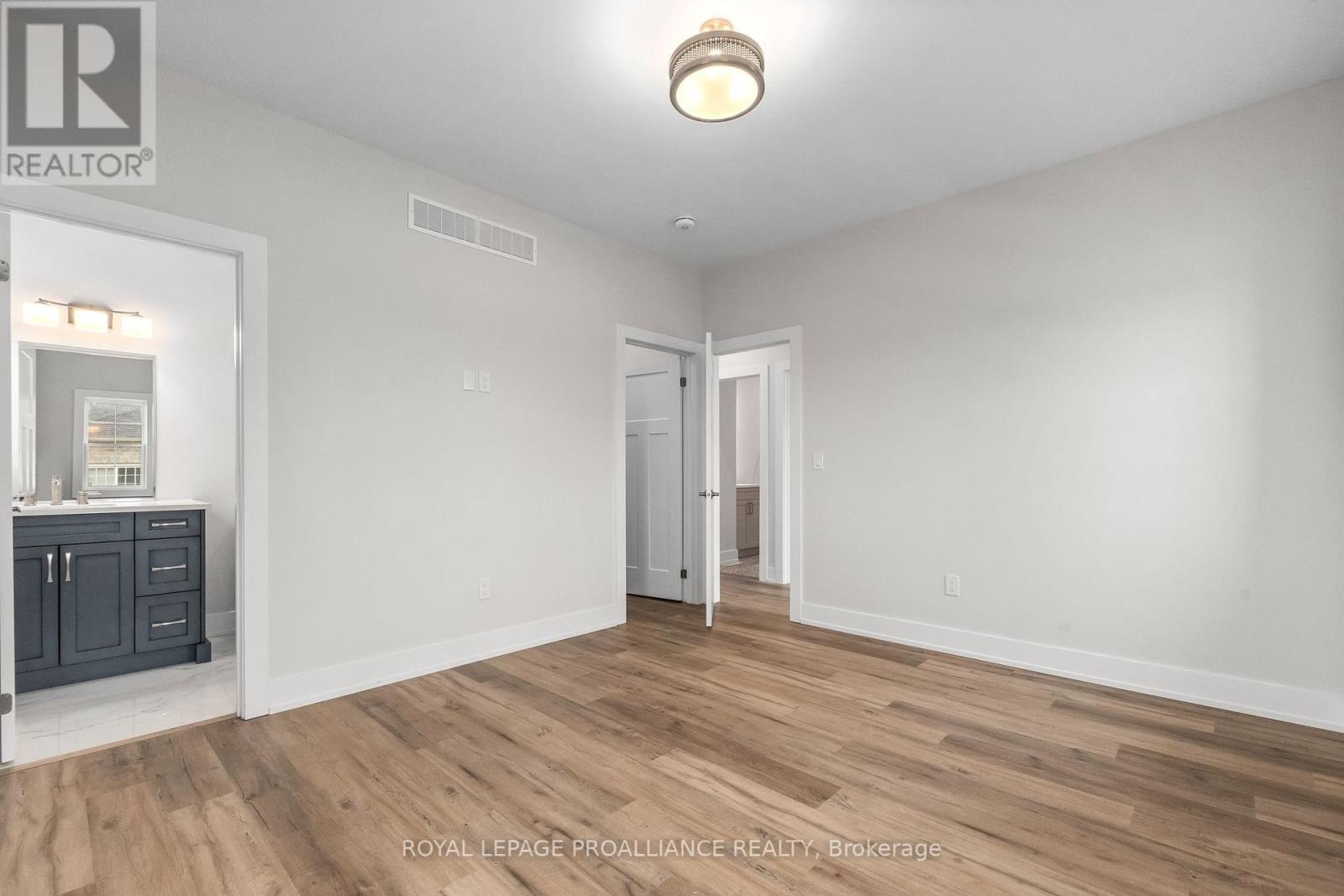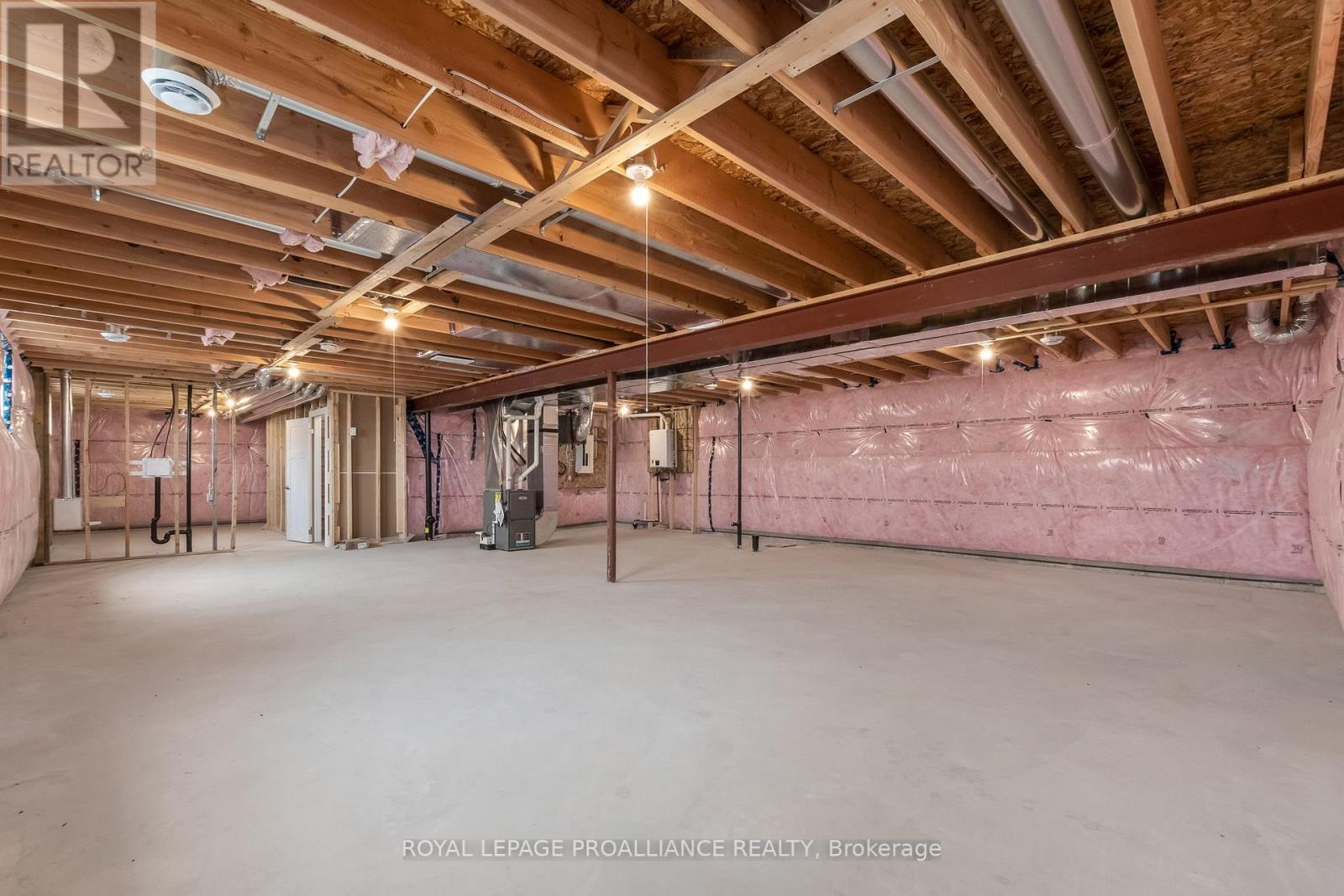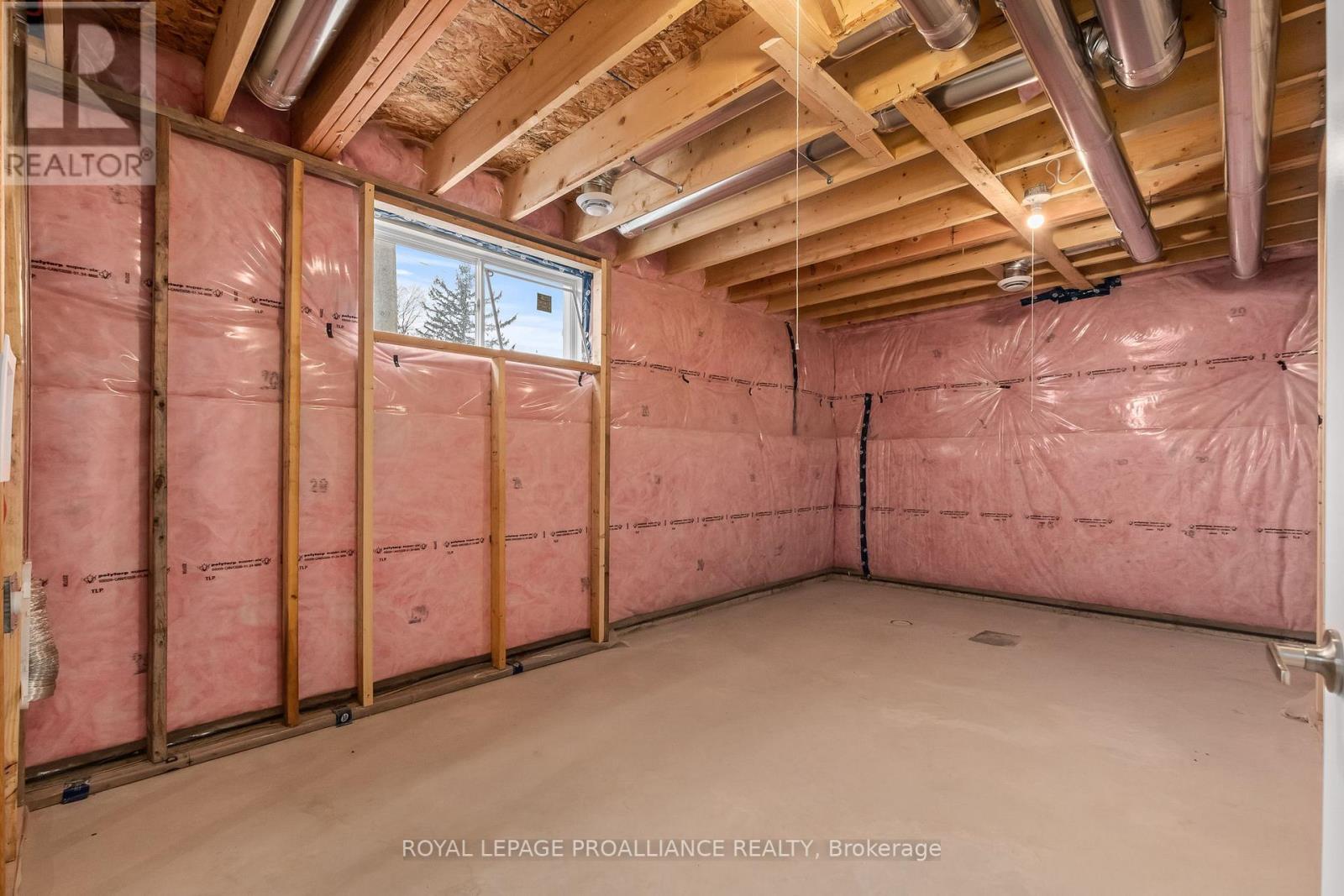2 Braeburn St Brighton, Ontario K0K 1H0
$699,000
LAST HOME TO PURCHASE PHASE IN 5! WELCOME TO 2 BRAEBURN STREET, READY FOR YOU TO MOVE IN! Newly Constructed 2 Bedroom, 2 Bath, All Brick Bungalow Has Everything From Elegance & Functionality And Over 100K Of High-End Upgrades...Features That You Would Expect From Any Model Home! The Grand Kitchen Is Wonderful For Entertaining With The Sit-Up Island, Gorgeous Quartz Countertops, Ceiling Height Cabinetry, Stylish Lighting. Open-Concept Dining/Kitchen/Living Space With Coffered Ceilings. Relax In The Great Room And Use The Large Space For Family Gatherings. The Master Ensuite Is Luxury Through & Through W/Gorgeous Walk In Glass & Tile Shower. Attached 1.5 Car Garage With Direct Access To The Front Foyer. Bright Lower Level Has The Option To Be Completed Now Or Later. Rough-In Bathroom. Loads of extras included: Deck, Ashpalt Driveway, Central Air, Wide Plank Luxury Vinyl Flooring, Upgraded Staircase, Decor Lighting & Windows. Fibre Internet available. Builder is TARION registered.**** EXTRAS **** Located On A Premium Corner Lot In The Quiet Lake-Side Community, Just A Short Walk To Main Street With Wonderful Boutiques, Shopping, Cafes, Recreation Centre, Library & Parks. (id:46324)
Property Details
| MLS® Number | X7002384 |
| Property Type | Single Family |
| Community Name | Brighton |
| Amenities Near By | Beach, Marina, Schools |
| Community Features | Community Centre |
| Features | Cul-de-sac |
Building
| Bathroom Total | 2 |
| Bedrooms Above Ground | 2 |
| Bedrooms Total | 2 |
| Architectural Style | Bungalow |
| Basement Development | Unfinished |
| Basement Type | Full (unfinished) |
| Construction Style Attachment | Detached |
| Cooling Type | Central Air Conditioning |
| Exterior Finish | Brick |
| Heating Fuel | Natural Gas |
| Heating Type | Forced Air |
| Stories Total | 1 |
| Type | House |
Parking
| Attached Garage |
Land
| Acreage | No |
| Land Amenities | Beach, Marina, Schools |
| Size Irregular | 56.59 Ft |
| Size Total Text | 56.59 Ft |
Rooms
| Level | Type | Length | Width | Dimensions |
|---|---|---|---|---|
| Main Level | Living Room | 4.19 m | 3.66 m | 4.19 m x 3.66 m |
| Main Level | Great Room | 3.96 m | 4.83 m | 3.96 m x 4.83 m |
| Main Level | Kitchen | 3.96 m | 2.26 m | 3.96 m x 2.26 m |
| Main Level | Dining Room | 3.15 m | 2.26 m | 3.15 m x 2.26 m |
| Main Level | Primary Bedroom | 3.86 m | 3.86 m | 3.86 m x 3.86 m |
| Main Level | Bedroom | 3.15 m | 3.07 m | 3.15 m x 3.07 m |
Utilities
| Sewer | Installed |
| Natural Gas | Installed |
| Electricity | Installed |
| Cable | Available |
https://www.realtor.ca/real-estate/26061402/2-braeburn-st-brighton-brighton
Interested?
Contact us for more information
Diana Scott
Salesperson
(613) 475-6242
(613) 475-6245
Christine Roger
Broker
(613) 475-6242
(613) 475-6245






























