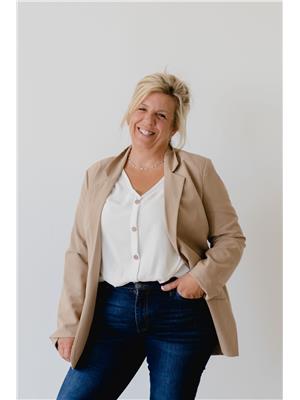2 Reynolds Cres Belleville, Ontario K8P 2W7
$449,900
Welcome to 2 Reynolds Crescent, where you'll find the cutest brick bungalow with a backyard escape giving you a country feel while being in the heart of the city. Be prepared to be surprised by the room sizes in this city brick bungalow. The main living area houses a kitchen, formal dining room, living room, primary bedroom with patio doors allowing access to the fenced backyard, additional bedroom, and an updated 4-pc bath. The basement is partially finished with a rec room area, bedroom, and a combined laundry/bath. This home would serve well to a multi-family with its in-law potential. Updates include central air (2021), roof (2017 +/-), bathroom (2021), deck (2023) and a bonus is the attached garage! (id:46324)
Property Details
| MLS® Number | X7039542 |
| Property Type | Single Family |
| Amenities Near By | Public Transit, Schools |
| Parking Space Total | 5 |
Building
| Bathroom Total | 2 |
| Bedrooms Above Ground | 3 |
| Bedrooms Total | 3 |
| Architectural Style | Bungalow |
| Basement Development | Partially Finished |
| Basement Type | Full (partially Finished) |
| Construction Style Attachment | Detached |
| Cooling Type | Central Air Conditioning |
| Exterior Finish | Brick |
| Fireplace Present | Yes |
| Heating Fuel | Natural Gas |
| Heating Type | Forced Air |
| Stories Total | 1 |
| Type | House |
Parking
| Attached Garage |
Land
| Acreage | No |
| Land Amenities | Public Transit, Schools |
| Size Irregular | 49.03 X 103.43 Ft |
| Size Total Text | 49.03 X 103.43 Ft |
Rooms
| Level | Type | Length | Width | Dimensions |
|---|---|---|---|---|
| Basement | Family Room | 3.29 m | 6.94 m | 3.29 m x 6.94 m |
| Basement | Bedroom 3 | 3.29 m | 3.57 m | 3.29 m x 3.57 m |
| Basement | Laundry Room | 3.45 m | 7.35 m | 3.45 m x 7.35 m |
| Basement | Bathroom | Measurements not available | ||
| Main Level | Kitchen | 3.24 m | 2.79 m | 3.24 m x 2.79 m |
| Main Level | Dining Room | 3.38 m | 2.58 m | 3.38 m x 2.58 m |
| Main Level | Living Room | 3.63 m | 4.58 m | 3.63 m x 4.58 m |
| Main Level | Primary Bedroom | 3.38 m | 3.41 m | 3.38 m x 3.41 m |
| Main Level | Bedroom 2 | 2.63 m | 3.44 m | 2.63 m x 3.44 m |
| Main Level | Bathroom | 2.46 m | 1.82 m | 2.46 m x 1.82 m |
Utilities
| Sewer | Installed |
| Natural Gas | Installed |
| Electricity | Installed |
| Cable | Available |
https://www.realtor.ca/real-estate/26113652/2-reynolds-cres-belleville
Interested?
Contact us for more information

Janice Davis
Salesperson
https://davisgroupsells.ca/
https://www.facebook.com/thedavisgroupsells
357 Front St Unit B
Belleville, Ontario K8N 2Z9
(613) 966-6060
(613) 966-2904










































