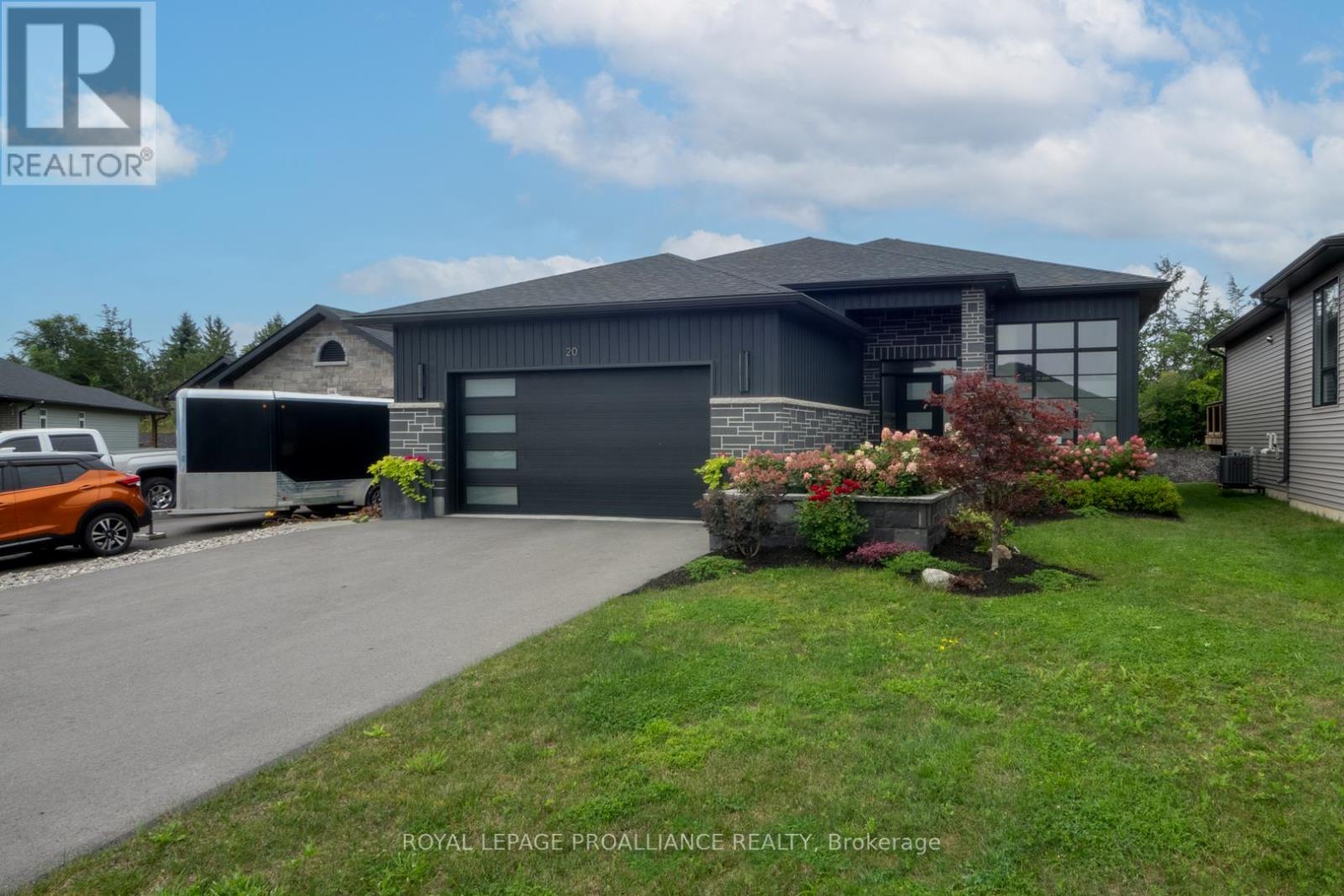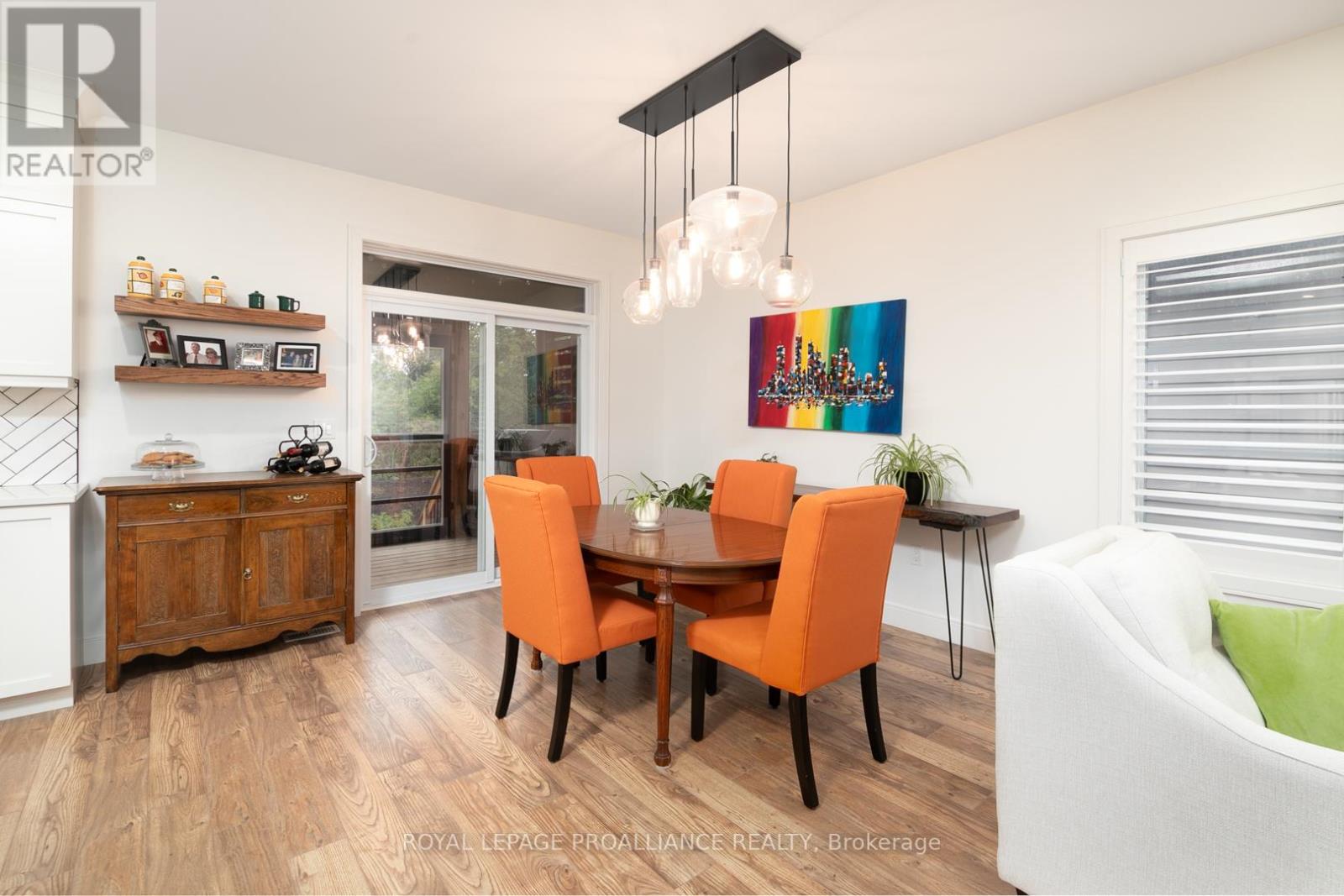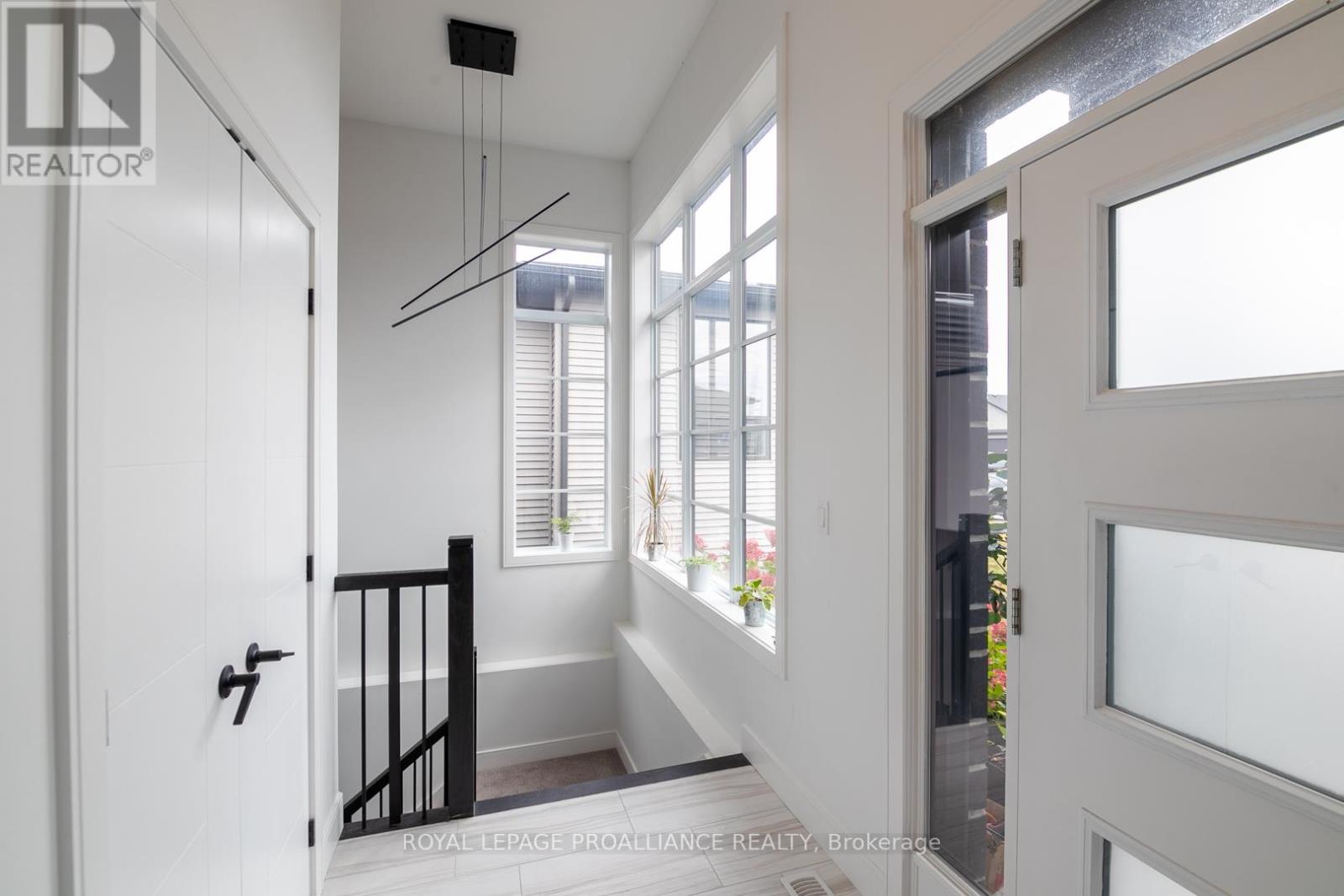20 Lehtinen Cres Belleville, Ontario K8P 0H4
$839,900
Very private countrylike setting for this 3 year old bungalow on a quiet crescent with substantial upgrades and extensive list of inclusions. Potential inlaw/rental basement space. Open concept with lots of natural light. 4 bedrooms in total & 3 full bathrooms in total. 2 cozy fireplaces. Plenty of kitchen storage with pantry and quartz island. 5 pc master ensuite. Extras include extensive landscaping front & back, stone patio, screened porch with BBQ hookup and TV to relax enjoy downtime outside. This the ideal 'just move in' purchase. 2 fridges, stove, dishwasher, washer and dryer, 2 electric fireplaces and 3 wall mounted television, 3 island stools and 2 bar stools as well as 2 sets of outdoor furniture included! Large park with pickle ball/tennis court and large playground in this quiet neighbourhood just blocks away.**** EXTRAS **** Central Vacuum not fully roughed in (id:46324)
Property Details
| MLS® Number | X7012786 |
| Property Type | Single Family |
| Amenities Near By | Public Transit |
| Parking Space Total | 4 |
Building
| Bathroom Total | 3 |
| Bedrooms Above Ground | 2 |
| Bedrooms Below Ground | 2 |
| Bedrooms Total | 4 |
| Architectural Style | Bungalow |
| Basement Development | Finished |
| Basement Type | N/a (finished) |
| Construction Style Attachment | Detached |
| Cooling Type | Central Air Conditioning |
| Exterior Finish | Stone, Vinyl Siding |
| Fireplace Present | Yes |
| Heating Fuel | Natural Gas |
| Heating Type | Forced Air |
| Stories Total | 1 |
| Type | House |
Parking
| Attached Garage |
Land
| Acreage | No |
| Land Amenities | Public Transit |
| Size Irregular | 49.4 X 124.72 Ft |
| Size Total Text | 49.4 X 124.72 Ft |
Rooms
| Level | Type | Length | Width | Dimensions |
|---|---|---|---|---|
| Lower Level | Family Room | 8.18 m | 5.97 m | 8.18 m x 5.97 m |
| Lower Level | Kitchen | 3.05 m | 1.83 m | 3.05 m x 1.83 m |
| Lower Level | Bedroom | 4.05 m | 3.9 m | 4.05 m x 3.9 m |
| Lower Level | Bedroom | 3.9 m | 3.44 m | 3.9 m x 3.44 m |
| Main Level | Foyer | 3.07 m | 1.65 m | 3.07 m x 1.65 m |
| Main Level | Mud Room | 2.74 m | 1.88 m | 2.74 m x 1.88 m |
| Main Level | Kitchen | 3.66 m | 3.66 m | 3.66 m x 3.66 m |
| Main Level | Dining Room | 4.34 m | 3.05 m | 4.34 m x 3.05 m |
| Main Level | Living Room | 4.95 m | 4.83 m | 4.95 m x 4.83 m |
| Main Level | Primary Bedroom | 4.17 m | 3.58 m | 4.17 m x 3.58 m |
| Main Level | Bedroom | 3.71 m | 3.05 m | 3.71 m x 3.05 m |
| Main Level | Bathroom | Measurements not available |
https://www.realtor.ca/real-estate/26075046/20-lehtinen-cres-belleville
Interested?
Contact us for more information

Lorie Brown
Salesperson
(613) 848-5493
357 Front St Unit B
Belleville, Ontario K8N 2Z9
(613) 966-6060
(613) 966-2904










































