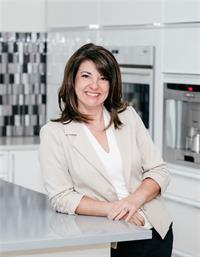#211 -54 Tripp Blvd Quinte West, Ontario K8V 5V1
$2,150 Monthly
Location is everything! This bright spacious condo located at 54 Tripp Blvd. in Trenton's Sherwood Condo Complex. Secured building. Underground parking. The open concept living room, dining room, also offers a sun filled breakfast nook. Sliding doors to the covered patio off the living room. Master bedroom is spacious with a walk in closet and 4 piece ensuite, Second bedroom and a 3 piece bath. in suite Storage room has stackable washer/dryer There is an added storage area just down the hall with assigned space. (id:46324)
Property Details
| MLS® Number | X6796194 |
| Property Type | Single Family |
| Neigbourhood | Trenton |
| Amenities Near By | Hospital, Place Of Worship, Public Transit, Schools |
| Community Features | Pets Not Allowed |
| Features | Cul-de-sac, Balcony |
| Parking Space Total | 1 |
Building
| Bathroom Total | 3 |
| Bedrooms Above Ground | 2 |
| Bedrooms Total | 2 |
| Amenities | Storage - Locker, Party Room, Recreation Centre |
| Cooling Type | Wall Unit |
| Exterior Finish | Brick |
| Fire Protection | Security System |
| Heating Fuel | Electric |
| Heating Type | Heat Pump |
| Type | Apartment |
Land
| Acreage | No |
| Land Amenities | Hospital, Place Of Worship, Public Transit, Schools |
Rooms
| Level | Type | Length | Width | Dimensions |
|---|---|---|---|---|
| Flat | Kitchen | 3.05 m | 2.44 m | 3.05 m x 2.44 m |
| Flat | Eating Area | 2.73 m | 1.83 m | 2.73 m x 1.83 m |
| Flat | Dining Room | 4.88 m | 2.74 m | 4.88 m x 2.74 m |
| Flat | Living Room | 4.57 m | 3.96 m | 4.57 m x 3.96 m |
| Flat | Primary Bedroom | 4.88 m | 3.05 m | 4.88 m x 3.05 m |
| Flat | Bedroom 2 | 3.3 m | 2.74 m | 3.3 m x 2.74 m |
| Flat | Laundry Room | 4.3 m | 1.59 m | 4.3 m x 1.59 m |
https://www.realtor.ca/real-estate/26025494/211-54-tripp-blvd-quinte-west
Interested?
Contact us for more information

Nikki Lafferty
Broker
https://nikki-lafferty.c21.ca/
https://www.facebook.com/realtorC21Trenton

(613) 392-2511
(613) 392-9385
https://www.c21lanthorn.ca/trenton-office














