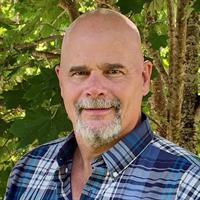212 Pine Hill Cres Belleville, Ontario K0K 3E0
$789,900
STUNNING 1540 Square Foot Ranch (plus basement) on a quiet road, only 15kms from Belleville. Beautiful views, especially now with the fall colours! I think this one owner home checks all the boxes. A gorgeous property featuring a 3 tier deck, 27' pool, hot tub, a vegetable & multiple perennial gardens. Inside, the front entrance is complemented with a convenient laundry/mudroom which also accommodates the double car garage with 10' high doors. The open concept kitchen, living & dining areas are such a great family space. The kitchen features cherry wood cabinets & an island with soft close hardware; crown mouldings; valances with under cabinet lighting; and dark granite countertops. I should mention, the kitchen patio doors give you access to the amazing outside space. Down the hall are 3 generous bedrooms & 2 bathrooms. The primary has a large lit closet & a 3 pc ensuite.**** EXTRAS **** Hardwood & Ceramic flooring throughout the main floor, as well as recessed lighting & plenty of windows for natural light. The basement shouldn't go unnoticed with its huge family room, 4th bedroom and 3rd bathroom. (id:46324)
Property Details
| MLS® Number | X7003544 |
| Property Type | Single Family |
| Amenities Near By | Hospital, Schools |
| Community Features | Community Centre |
| Parking Space Total | 10 |
| Pool Type | Above Ground Pool |
Building
| Bathroom Total | 3 |
| Bedrooms Above Ground | 3 |
| Bedrooms Below Ground | 1 |
| Bedrooms Total | 4 |
| Architectural Style | Raised Bungalow |
| Basement Development | Finished |
| Basement Type | Full (finished) |
| Construction Style Attachment | Detached |
| Cooling Type | Central Air Conditioning |
| Exterior Finish | Brick, Vinyl Siding |
| Heating Fuel | Electric |
| Heating Type | Forced Air |
| Stories Total | 1 |
| Type | House |
Parking
| Attached Garage |
Land
| Acreage | No |
| Land Amenities | Hospital, Schools |
| Sewer | Septic System |
| Size Irregular | 150 X 300 Ft |
| Size Total Text | 150 X 300 Ft |
| Surface Water | River/stream |
Rooms
| Level | Type | Length | Width | Dimensions |
|---|---|---|---|---|
| Basement | Family Room | 8.33 m | 9.04 m | 8.33 m x 9.04 m |
| Basement | Bedroom 4 | 4.27 m | 2.9 m | 4.27 m x 2.9 m |
| Basement | Utility Room | 4.45 m | 5.89 m | 4.45 m x 5.89 m |
| Main Level | Foyer | 2.13 m | 1.09 m | 2.13 m x 1.09 m |
| Main Level | Laundry Room | 3.48 m | 2.41 m | 3.48 m x 2.41 m |
| Main Level | Kitchen | 3.91 m | 4.24 m | 3.91 m x 4.24 m |
| Main Level | Dining Room | 3.56 m | 3.94 m | 3.56 m x 3.94 m |
| Main Level | Living Room | 4.93 m | 6.05 m | 4.93 m x 6.05 m |
| Main Level | Primary Bedroom | 4.47 m | 4.22 m | 4.47 m x 4.22 m |
| Main Level | Bathroom | Measurements not available | ||
| Main Level | Bedroom | 3.3 m | 3.1 m | 3.3 m x 3.1 m |
| Main Level | Bedroom | 3.3 m | 3.1 m | 3.3 m x 3.1 m |
https://www.realtor.ca/real-estate/26062408/212-pine-hill-cres-belleville
Interested?
Contact us for more information

Gayle Peters
Salesperson
https://yoapress.com/gsw
https://www.facebook.com/GayleandWaynePeters/
357 Front St Unit B
Belleville, Ontario K8N 2Z9
(613) 966-6060
(613) 966-2904

Wayne Peters
Salesperson
https://yoapress.com/gsw
https://www.facebook.com/GayleandWaynePeters/
357 Front St Unit B
Belleville, Ontario K8N 2Z9
(613) 966-6060
(613) 966-2904








































