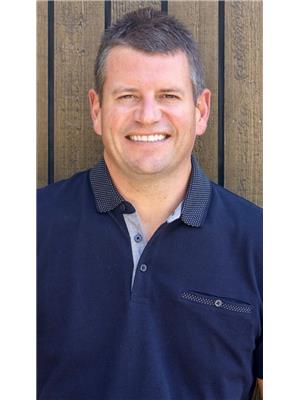#213 -8 Talbot St Prince Edward County, Ontario K0K 2T0
$595,000Maintenance,
$641.96 Monthly
Maintenance,
$641.96 MonthlyPerched on the second floor of ""The Loyalist"" building, this stunning opportunity offers, by its location, the ideal balance of amenities and luxury in one of Picton's most desirable condominium complexes. The floor plan extends over 1200 sq ft, resplendent with high-end fixtures and finishes that contribute to its opulent style. Minutes from from restaurants, and shops this superb condo is perfectly positioned to enjoy all of the enviable 'County' life.**** EXTRAS **** Electric Heat And Ac Unit Is Covered Under Condo Common Elements. Lock Box With Condo Key Is Located On The Back Porch Railing At Chestnut Park Picton Office 43 Main Street. Please Attach Schedule B To All Offers. (id:46324)
Property Details
| MLS® Number | X6002108 |
| Property Type | Single Family |
| Community Name | Picton |
| Amenities Near By | Hospital, Place Of Worship |
| Community Features | Community Centre |
| Features | Cul-de-sac, Balcony |
| Parking Space Total | 1 |
Building
| Bathroom Total | 2 |
| Bedrooms Above Ground | 2 |
| Bedrooms Total | 2 |
| Amenities | Storage - Locker |
| Cooling Type | Central Air Conditioning |
| Exterior Finish | Brick |
| Heating Fuel | Electric |
| Heating Type | Forced Air |
| Type | Apartment |
Parking
| Visitor Parking |
Land
| Acreage | No |
| Land Amenities | Hospital, Place Of Worship |
Rooms
| Level | Type | Length | Width | Dimensions |
|---|---|---|---|---|
| Main Level | Foyer | 2.34 m | 3.12 m | 2.34 m x 3.12 m |
| Main Level | Living Room | 4.06 m | 4.95 m | 4.06 m x 4.95 m |
| Main Level | Kitchen | 2.9 m | 2.64 m | 2.9 m x 2.64 m |
| Main Level | Eating Area | 2.03 m | 2.79 m | 2.03 m x 2.79 m |
| Main Level | Dining Room | 4.9 m | 3.07 m | 4.9 m x 3.07 m |
| Main Level | Bedroom | 3.48 m | 274 m | 3.48 m x 274 m |
| Main Level | Primary Bedroom | 3.4 m | 5.36 m | 3.4 m x 5.36 m |
| Main Level | Bathroom | 1.96 m | 2.87 m | 1.96 m x 2.87 m |
| Main Level | Bathroom | 2.11 m | 1.63 m | 2.11 m x 1.63 m |
| Main Level | Laundry Room | 1.75 m | 2.51 m | 1.75 m x 2.51 m |
https://www.realtor.ca/real-estate/25594666/213-8-talbot-st-prince-edward-county-picton
Interested?
Contact us for more information

Rob Plomer
Salesperson
www.robplomer.com/

43 Main Street
Picton, Ontario K0K 2T0
(613) 471-1708
(613) 471-1886

Kate Vader
Salesperson

43 Main Street
Picton, Ontario K0K 2T0
(613) 471-1708
(613) 471-1886
































