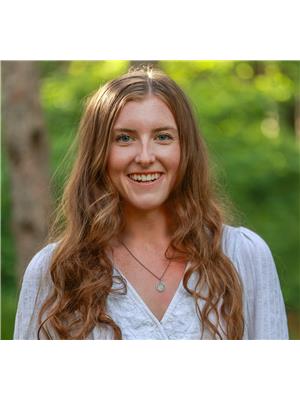215 Laplantes Rd Galway-Cavendish And Harvey, Ontario K0L 1J0
$4,499,000
Private Lake at Luxurious Lost Lake Resort! Private 25 acre lake with sand beach, over 100 acres of natural beauty, private cave, tennis/basketball court, 2 large luxury cabins with tons of new upgrades and 4 car garage. Main log lodge offers 6 beautiful bedrooms, open concept kitchen & dining room with walkout to oversized lakeside patio, huge games/rec room, multiple living rooms, soaring pine ceilings, stone fireplaces, bar, main floor laundry and 3.5 elegant bathrooms. Second 2 storey lodge offers another 6 bedrooms, 2 full kitchens, 2 full bathrooms, living rooms, main floor laundry and beautiful sunroom. Many meticulous recent updates throughout, new top of the line finishes, appliances and furniture included, offering ample elegant guest space for maximized income. Unique features include historic cabin built into a private cave that fills with crystal clear groundwater, electric car charger off garage, vintage boathouse, private dock and expansive sand beach offering several**** EXTRAS **** loungers and water toys ready for swimming, fishing, kayaking & more. Located on a year round municipal road under 5 mins to the lovely waterfront town of Buckhorn on the Trent Severn Waterway. Incredible investment opportunity. (id:46324)
Property Details
| MLS® Number | X7029300 |
| Property Type | Single Family |
| Community Name | Rural Galway-Cavendish and Harvey |
| Parking Space Total | 12 |
Building
| Bathroom Total | 6 |
| Bedrooms Above Ground | 6 |
| Bedrooms Total | 6 |
| Basement Development | Unfinished |
| Basement Type | Crawl Space (unfinished) |
| Construction Style Attachment | Detached |
| Exterior Finish | Log, Wood |
| Fireplace Present | Yes |
| Heating Fuel | Oil |
| Heating Type | Forced Air |
| Stories Total | 2 |
| Type | House |
Parking
| Detached Garage |
Land
| Acreage | Yes |
| Sewer | Septic System |
| Size Irregular | 3927 X 773 Ft |
| Size Total Text | 3927 X 773 Ft|50 - 100 Acres |
Rooms
| Level | Type | Length | Width | Dimensions |
|---|---|---|---|---|
| Second Level | Bedroom | 2.92 m | 3.05 m | 2.92 m x 3.05 m |
| Second Level | Primary Bedroom | 4.6 m | 7.52 m | 4.6 m x 7.52 m |
| Second Level | Loft | 3.48 m | 2.69 m | 3.48 m x 2.69 m |
| Main Level | Kitchen | 3.61 m | 4.85 m | 3.61 m x 4.85 m |
| Main Level | Dining Room | 4.67 m | 4.85 m | 4.67 m x 4.85 m |
| Main Level | Family Room | 6.53 m | 9.32 m | 6.53 m x 9.32 m |
| Main Level | Living Room | 5.05 m | 5.23 m | 5.05 m x 5.23 m |
| Main Level | Recreational, Games Room | 11.43 m | 12.5 m | 11.43 m x 12.5 m |
| Main Level | Bedroom | 3.61 m | 3.02 m | 3.61 m x 3.02 m |
| Main Level | Bedroom | 3.94 m | 3 m | 3.94 m x 3 m |
| Main Level | Bedroom | 5.11 m | 7.21 m | 5.11 m x 7.21 m |
| Main Level | Bedroom | 3.61 m | 2.97 m | 3.61 m x 2.97 m |
Interested?
Contact us for more information
Greg Ball
Broker
36 Queen Street
Lakefield, Ontario K0L 2H0

Julia Ball
Salesperson
36 Queen Street
Lakefield, Ontario K0L 2H0










































