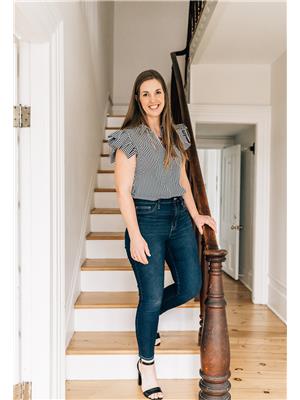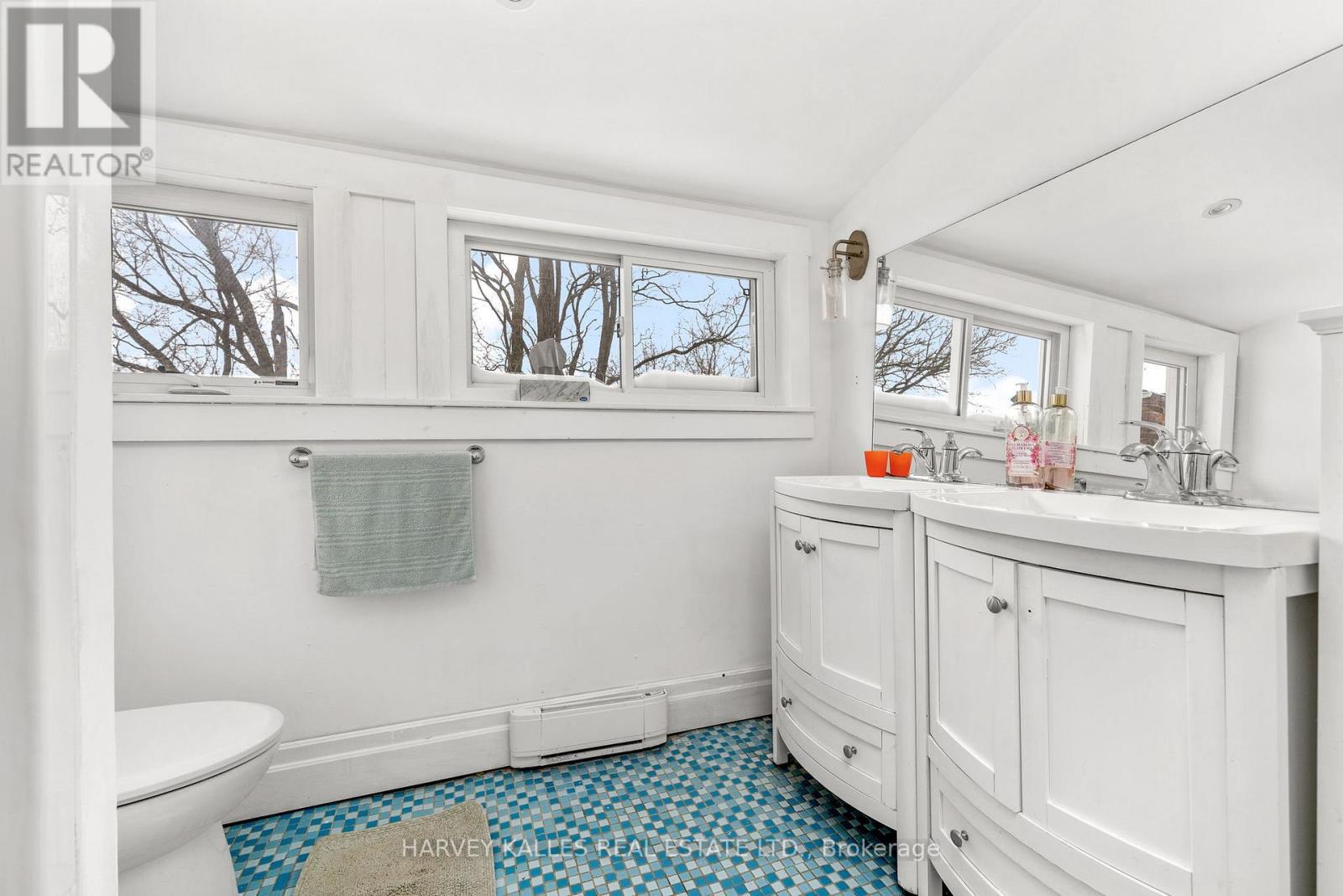2213 County Road 10 Rd Prince Edward County, Ontario K0K 2T0
$589,000
Circa 1860, this country farmhouse sits on over 13 acres of open pasture & meadow, walking trails, and naturally reforested areas. This home has been gutted and rebuilt with high end, low VOC emission building materials. There is still renovation work to be completed, but the bones are complete! Enter the house through the enclosed sunporch, looking southward toward the front yard, creek bed, and pasture. The living room, dining room, and kitchen are open and airy, and a central cookstove adds a relaxing, cozy ambiance. The upstairs consists of 3 bedrooms, all with the original solid wood floors, and 2 full bathrooms. This property is graced with lilac bushes and perennial shrubs, beyond organically maintained vegetable garden beds, hundreds of daffodils, tulips, and other perennial flowers, a raspberry patch, gooseberries and currants, 2 large sugar maples, and a creek flowing through mid-property. Set well back from the road and tucked into the countryside, it is captivating!**** EXTRAS **** Primary bathroom ensuite plumbing has not yet been tied in, otherwise complete. Septic system oversized and designed for a large home with consideration of the back of the house renovation. (id:46324)
Property Details
| MLS® Number | X6691568 |
| Property Type | Single Family |
| Community Name | Athol |
| Community Features | School Bus |
| Features | Wooded Area, Partially Cleared |
| Parking Space Total | 8 |
| Pool Type | Above Ground Pool |
Building
| Bathroom Total | 3 |
| Bedrooms Above Ground | 3 |
| Bedrooms Total | 3 |
| Basement Development | Unfinished |
| Basement Type | N/a (unfinished) |
| Construction Style Attachment | Detached |
| Cooling Type | Window Air Conditioner |
| Exterior Finish | Wood |
| Fireplace Present | Yes |
| Heating Fuel | Propane |
| Heating Type | Forced Air |
| Stories Total | 2 |
| Type | House |
Parking
| Attached Garage |
Land
| Acreage | Yes |
| Sewer | Septic System |
| Size Irregular | 376.93 X 969.85 Ft ; Irregular |
| Size Total Text | 376.93 X 969.85 Ft ; Irregular|10 - 24.99 Acres |
Rooms
| Level | Type | Length | Width | Dimensions |
|---|---|---|---|---|
| Second Level | Bedroom | 5.13 m | 3.14 m | 5.13 m x 3.14 m |
| Second Level | Bedroom 2 | 6.04 m | 3.15 m | 6.04 m x 3.15 m |
| Second Level | Bathroom | 2.46 m | 2 m | 2.46 m x 2 m |
| Second Level | Primary Bedroom | 4.52 m | 3.12 m | 4.52 m x 3.12 m |
| Second Level | Bathroom | 2.48 m | 1.91 m | 2.48 m x 1.91 m |
| Main Level | Sunroom | 5.6 m | 1.8 m | 5.6 m x 1.8 m |
| Main Level | Living Room | 6.03 m | 3.88 m | 6.03 m x 3.88 m |
| Main Level | Office | 3.76 m | 2.38 m | 3.76 m x 2.38 m |
| Main Level | Kitchen | 4.25 m | 3 m | 4.25 m x 3 m |
| Main Level | Dining Room | 4.78 m | 3.32 m | 4.78 m x 3.32 m |
| Main Level | Bathroom | 1.4 m | 2.38 m | 1.4 m x 2.38 m |
| Main Level | Pantry | 2.04 m | 2.63 m | 2.04 m x 2.63 m |
Utilities
| Electricity | Installed |
https://www.realtor.ca/real-estate/25870870/2213-county-road-10-rd-prince-edward-county-athol
Interested?
Contact us for more information

Holly Found
Broker

6 Talbot St Unit 1
Picton, Ontario K0K 2T0
(888) 452-5537
(416) 441-9926






































