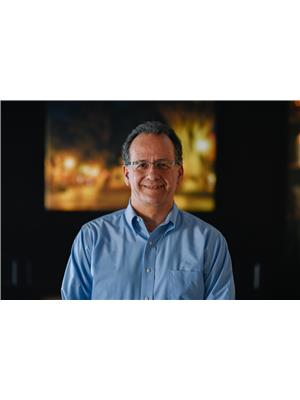2253 Lynhaven Road Peterborough, Ontario K9K 1V7
$899,900
Beautiful Family home located in the Westend! Featuring 4 spacious bedrooms and 4 baths. Close to schools and amenities. Hardwood floors in all principal rooms. Large primary bedroom with double closets and ensuite bath. Main floor family room with Napoleon woodstove. Spacious eat-in kitchen with patio door to large deck overlooking private, fully fenced backyard complete with heated inground pool, deck and gazebo! All perfect for enjoying the summer weather. Great lower level finished rec room with Gas Fireplace, office with walkout access to pool. Oversized lot with room on both sides (boat storage, etc.) This home is on a quiet street in a great neighborhood and close to all amenities. Shows very well! (id:46324)
Property Details
| MLS® Number | 40474076 |
| Property Type | Single Family |
| Amenities Near By | Hospital, Park, Schools |
| Community Features | Quiet Area, Community Centre, School Bus |
| Features | Paved Driveway, Automatic Garage Door Opener |
| Parking Space Total | 7 |
| Pool Type | Inground Pool |
| Structure | Shed |
Building
| Bathroom Total | 4 |
| Bedrooms Above Ground | 4 |
| Bedrooms Total | 4 |
| Appliances | Central Vacuum, Dishwasher, Dryer, Refrigerator, Stove, Washer, Microwave Built-in, Window Coverings, Garage Door Opener |
| Architectural Style | 2 Level |
| Basement Development | Finished |
| Basement Type | Full (finished) |
| Constructed Date | 1987 |
| Construction Style Attachment | Detached |
| Cooling Type | Central Air Conditioning |
| Exterior Finish | Brick |
| Fireplace Fuel | Wood |
| Fireplace Present | Yes |
| Fireplace Total | 2 |
| Fireplace Type | Stove |
| Fixture | Ceiling Fans |
| Foundation Type | Poured Concrete |
| Half Bath Total | 2 |
| Heating Fuel | Natural Gas |
| Heating Type | Forced Air |
| Stories Total | 2 |
| Size Interior | 2087 |
| Type | House |
| Utility Water | Municipal Water |
Parking
| Attached Garage |
Land
| Acreage | No |
| Land Amenities | Hospital, Park, Schools |
| Landscape Features | Landscaped |
| Sewer | Municipal Sewage System |
| Size Depth | 100 Ft |
| Size Frontage | 60 Ft |
| Size Total Text | Under 1/2 Acre |
| Zoning Description | Res |
Rooms
| Level | Type | Length | Width | Dimensions |
|---|---|---|---|---|
| Second Level | 4pc Bathroom | Measurements not available | ||
| Second Level | Bedroom | 11'1'' x 15'0'' | ||
| Second Level | Bedroom | 11'0'' x 11'6'' | ||
| Second Level | Bedroom | 11'0'' x 9'10'' | ||
| Second Level | Full Bathroom | '' | ||
| Second Level | Primary Bedroom | 11'0'' x 15'2'' | ||
| Lower Level | 2pc Bathroom | Measurements not available | ||
| Lower Level | Office | 18'10'' x 10'8'' | ||
| Lower Level | Recreation Room | 10'7'' x 27'0'' | ||
| Main Level | 2pc Bathroom | Measurements not available | ||
| Main Level | Laundry Room | 5'7'' x 7'5'' | ||
| Main Level | Family Room | 11'0'' x 14'9'' | ||
| Main Level | Breakfast | 10'6'' x 11'1'' | ||
| Main Level | Kitchen | 8'1'' x 8'7'' | ||
| Main Level | Dining Room | 11'0'' x 12'1'' | ||
| Main Level | Living Room | 11'0'' x 15'1'' |
Utilities
| Cable | Available |
| Electricity | Available |
| Natural Gas | Available |
| Telephone | Available |
https://www.realtor.ca/real-estate/25985856/2253-lynhaven-road-peterborough
Interested?
Contact us for more information

Paul Attard
Salesperson
(705) 743-1034
(800) 567-4546
attardrealestate.com

91 George Street North Unit: 10
Peterborough, Ontario K9J 3G3
(705) 743-9111
www.remaxeastern.ca/



