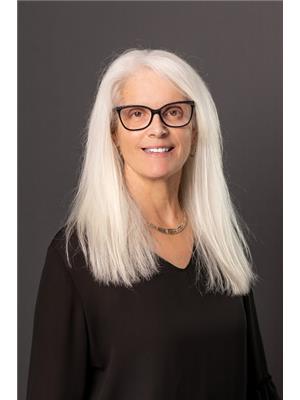243 Crosby Dr Kawartha Lakes, Ontario K0M 1A0
$589,000
Welcome To Lakeview Estates! This Lovely 2 Bedroom Year Round Home Is Nestled on a Large Lot in a Waterfront Community on Pigeon Lake. Enjoy Your Morning Coffee in the Sun Filled Living Room, combined with Dining Room providing lots of Space For Family Dinners. The 2 Sided Fireplace Brings Comfort as You Relax in the South Facing Family Room with Walkout to Wrap Around Deck.The Cozy Kitchen has all Newer Stainless Steel Appliances. The Detached 2 Car (22' x 22') Garage is a Dream Come True with 2nd Level Loft. Many Updates Including 4' Crawl Space built in 2016 with outside access. Part of Community Association ($60/yr) with Waterfront Park and Boat Docking, Great Community and Neighbours**** EXTRAS **** Furnace and Air Conditioning 2016, Septic 2017, Crawl Space (concrete floor) 2016 (id:46324)
Property Details
| MLS® Number | X7055614 |
| Property Type | Single Family |
| Community Name | Bobcaygeon |
| Amenities Near By | Beach, Marina, Park |
| Parking Space Total | 10 |
Building
| Bathroom Total | 1 |
| Bedrooms Above Ground | 2 |
| Bedrooms Total | 2 |
| Architectural Style | Bungalow |
| Basement Type | Crawl Space |
| Construction Style Attachment | Detached |
| Cooling Type | Central Air Conditioning |
| Exterior Finish | Aluminum Siding, Vinyl Siding |
| Fireplace Present | Yes |
| Heating Fuel | Propane |
| Heating Type | Forced Air |
| Stories Total | 1 |
| Type | House |
Parking
| Detached Garage |
Land
| Acreage | No |
| Land Amenities | Beach, Marina, Park |
| Sewer | Septic System |
| Size Irregular | 98.68 X 150.28 Ft |
| Size Total Text | 98.68 X 150.28 Ft |
Rooms
| Level | Type | Length | Width | Dimensions |
|---|---|---|---|---|
| Main Level | Living Room | 2.91 m | 4.36 m | 2.91 m x 4.36 m |
| Main Level | Dining Room | 3.34 m | 5.73 m | 3.34 m x 5.73 m |
| Main Level | Kitchen | 2.43 m | 3.18 m | 2.43 m x 3.18 m |
| Main Level | Primary Bedroom | 3.28 m | 3.51 m | 3.28 m x 3.51 m |
| Main Level | Bedroom 2 | 3.1 m | 3.13 m | 3.1 m x 3.13 m |
| Main Level | Family Room | 4.79 m | 3.51 m | 4.79 m x 3.51 m |
| Main Level | Foyer | 2.91 m | 1.29 m | 2.91 m x 1.29 m |
| Main Level | Bathroom | 2.43 m | 2.02 m | 2.43 m x 2.02 m |
| Main Level | Laundry Room | 1.59 m | 2.83 m | 1.59 m x 2.83 m |
https://www.realtor.ca/real-estate/26134299/243-crosby-dr-kawartha-lakes-bobcaygeon
Interested?
Contact us for more information

Laura Paris
Salesperson

285 Taunton Rd E Unit 1
Oshawa, Ontario L1G 3V2
(905) 723-5944
(905) 576-2253










































