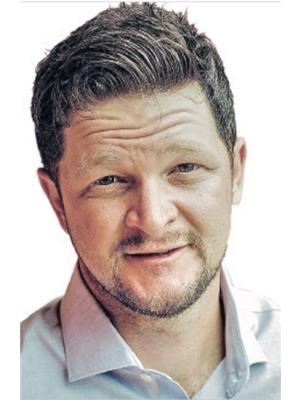2710 11th Line E Trent Hills, Ontario K0K 2M0
$679,900
Looking for a quick closing? Check out this raised bungalow located on a quiet road with deeded access to the Crowe River. 1438 sq ft of main level living space plus a unfinished walk-out basement waiting for your personal touches. Open concept K/LR/DR area with luxury vinyl plank flooring and propane fireplace. 3 bedrooms and 2 4pc baths on the main level including 4pc ensuite. Attached garage with entry to main level laundry/mud room. Back yard deck off dining area makes for a great spot to relax and enjoy an evening beverage. Located only 10 mins from Campbellford with all your needed amenities. Minutes from Crowe Bridge Conservation Area and close to many other lakes and rivers to enjoy. Conveniently located 1.5hrs to the GTA. Rural living is calling you, so don't wait!! (id:46324)
Property Details
| MLS® Number | X6728568 |
| Property Type | Single Family |
| Community Name | Rural Trent Hills |
| Amenities Near By | Hospital |
| Features | Wooded Area |
| Parking Space Total | 4 |
Building
| Bathroom Total | 2 |
| Bedrooms Above Ground | 3 |
| Bedrooms Total | 3 |
| Architectural Style | Raised Bungalow |
| Basement Development | Unfinished |
| Basement Features | Walk Out |
| Basement Type | N/a (unfinished) |
| Construction Style Attachment | Detached |
| Cooling Type | Central Air Conditioning |
| Exterior Finish | Stone, Vinyl Siding |
| Fireplace Present | Yes |
| Heating Fuel | Propane |
| Heating Type | Forced Air |
| Stories Total | 1 |
| Type | House |
Parking
| Attached Garage |
Land
| Acreage | No |
| Land Amenities | Hospital |
| Sewer | Septic System |
| Size Irregular | 100 X 200 Acre |
| Size Total Text | 100 X 200 Acre |
| Surface Water | River/stream |
Rooms
| Level | Type | Length | Width | Dimensions |
|---|---|---|---|---|
| Main Level | Bedroom | 4.27 m | 3.35 m | 4.27 m x 3.35 m |
| Main Level | Bedroom 2 | 3.05 m | 3.05 m | 3.05 m x 3.05 m |
| Main Level | Bedroom 3 | 3.05 m | 3.15 m | 3.05 m x 3.15 m |
| Main Level | Kitchen | 3.73 m | 3.05 m | 3.73 m x 3.05 m |
| Main Level | Dining Room | 3.05 m | 3.66 m | 3.05 m x 3.66 m |
| Main Level | Great Room | 5.18 m | 5.18 m | 5.18 m x 5.18 m |
| Main Level | Mud Room | 2.34 m | 1.63 m | 2.34 m x 1.63 m |
| Main Level | Bathroom | Measurements not available | ||
| Main Level | Bathroom | Measurements not available |
Utilities
| Electricity | Installed |
https://www.realtor.ca/real-estate/25926007/2710-11th-line-e-trent-hills-rural-trent-hills
Interested?
Contact us for more information

Cody Watson
Salesperson

(613) 473-1238
(613) 473-4996
https://c21lanthorn.ca/madoc-office

Steve Bancroft
Broker

(613) 473-1238
(613) 473-4996
https://c21lanthorn.ca/madoc-office




























