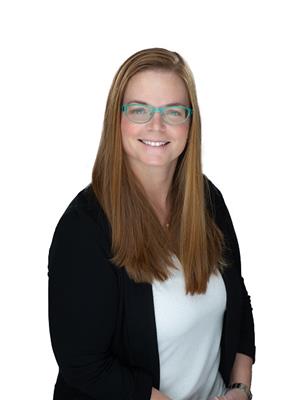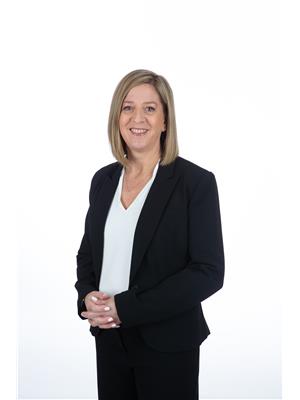28 Thrushwood Trail Lindsay, Ontario K9V 0B1
$914,900
This one checks all the boxes! Brick & vinyl 2 storey home located in a quiet neighbourhood close to schools, hospital & shopping. Main floor boasts 2 pc bath, large foyer, cozy living room with fireplace, kitchen/dining room combo with walk-in pantry, granite countertops, peninsula & walkout to deck/yard. 2nd flr boasts laundry closet, primary bdrm with huge walk-in closet & 3 pc ensuite. 2 additional bedrooms & 4 pc bath. Lower level boasts cold storage, bright rec rm with fireplace, walk out to yard, 3 pc bath, office & utility rm. 2 car attached 19' x 18' garage & paved drive. Beautifully landscaped with a fenced yard. Definitely shows pride of ownership! (id:46324)
Property Details
| MLS® Number | 40449309 |
| Property Type | Single Family |
| Amenities Near By | Hospital, Place Of Worship, Schools |
| Equipment Type | Water Heater |
| Features | Paved Driveway, Sump Pump |
| Rental Equipment Type | Water Heater |
Building
| Bathroom Total | 4 |
| Bedrooms Above Ground | 3 |
| Bedrooms Total | 3 |
| Architectural Style | 2 Level |
| Basement Development | Finished |
| Basement Type | Full (finished) |
| Constructed Date | 2007 |
| Construction Style Attachment | Detached |
| Cooling Type | Central Air Conditioning |
| Exterior Finish | Brick, Vinyl Siding |
| Fireplace Present | Yes |
| Fireplace Total | 2 |
| Fixture | Ceiling Fans |
| Half Bath Total | 1 |
| Heating Fuel | Natural Gas |
| Heating Type | Forced Air |
| Stories Total | 2 |
| Size Interior | 1868 |
| Type | House |
| Utility Water | Municipal Water |
Parking
| Attached Garage |
Land
| Access Type | Road Access |
| Acreage | No |
| Land Amenities | Hospital, Place Of Worship, Schools |
| Landscape Features | Landscaped |
| Sewer | Municipal Sewage System |
| Size Depth | 110 Ft |
| Size Frontage | 40 Ft |
| Size Irregular | 0.1 |
| Size Total | 0.1 Ac|under 1/2 Acre |
| Size Total Text | 0.1 Ac|under 1/2 Acre |
| Zoning Description | R2-s15 |
Rooms
| Level | Type | Length | Width | Dimensions |
|---|---|---|---|---|
| Second Level | 4pc Bathroom | 9'4'' x 5'5'' | ||
| Second Level | Bedroom | 9'11'' x 11'3'' | ||
| Second Level | Bedroom | 10'10'' x 11'11'' | ||
| Second Level | 3pc Bathroom | 5'5'' x 7'6'' | ||
| Second Level | Primary Bedroom | 18'0'' x 11'5'' | ||
| Second Level | Laundry Room | 6'1'' x 3'7'' | ||
| Lower Level | Utility Room | 8'3'' x 10'9'' | ||
| Lower Level | Office | 8'10'' x 5'10'' | ||
| Lower Level | 3pc Bathroom | 5'6'' x 5'5'' | ||
| Lower Level | Recreation Room | 13'8'' x 29'8'' | ||
| Lower Level | Cold Room | 4'1'' x 9'10'' | ||
| Main Level | Kitchen/dining Room | 12'2'' x 20'1'' | ||
| Main Level | Living Room | 20'1'' x 16'11'' | ||
| Main Level | Foyer | 18'1'' x 6'4'' | ||
| Main Level | 2pc Bathroom | 4'4'' x 4'9'' |
Utilities
| Cable | Available |
| Electricity | Available |
| Natural Gas | Available |
| Telephone | Available |
https://www.realtor.ca/real-estate/25799794/28-thrushwood-trail-lindsay
Interested?
Contact us for more information

Guy Masters
Broker of Record
(705) 878-4225
www.mastersrealestate.ca/
https://www.facebook.com/mastersrealestate/

261 Kent Street West - Unit B
Lindsay, Ontario K9V 2Z3
(705) 878-3737
(705) 878-4225
www.gowithroyal.com

Gina Masters
Salesperson
(705) 878-4225
www.mastersrealestate.ca
https://www.facebook.com/mastersrealestate/

261 Kent Street West
Lindsay, Ontario K9V 2Z3
(705) 878-3737
(705) 878-4225
www.gowithroyal.com

Gwen Bond
Salesperson
(705) 878-4225
www.mastersrealestate.ca
https://www.facebook.com/mastersrealestate/

261 Kent Street West
Lindsay, Ontario K9V 2Z3
(705) 878-3737
(705) 878-4225
www.gowithroyal.com
















































