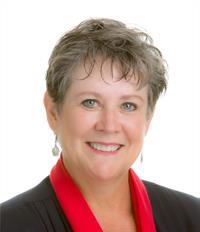3 Anna Crt Quinte West, Ontario K8V 5Y4
$457,000
Exceptional open concept family home. Experience the seamless flow of the kitchen, dining, and living spaces, extending to a raised upper deck and private patio oasis. Upstairs boasts three spacious bedrooms and a family-friendly 4 pc bath. The finished lower level offers a cozy family room, outdoor access, and a spacious laundry room. Convenience meets style with a mud room accessed via the garage door. Garage was converted to lower level family room. Enjoy the newly completed 2022 lower deck, perfect for relaxation, and the shaded patio for those lazy afternoons. This home is equipped with a Bell security system for your peace of mind. Fully fenced yard, mature gardens, and an insulated end unit add to the appeal. A newly paved double driveway in 2023 is the cherry on top. Your dream home awaits - seize the opportunity and book a viewing today!**** EXTRAS **** Flat roof covered by rubber membrane - inspected Nov 2022. Furnace & AC 2009 100 amp Electrical panel is located inside garage door mud room. Go through the lower level den, double single doors to mud/storage room. Panel is on the left. (id:46324)
Property Details
| MLS® Number | X6757834 |
| Property Type | Single Family |
| Neigbourhood | Trenton |
| Amenities Near By | Hospital, Marina |
| Parking Space Total | 3 |
Building
| Bathroom Total | 1 |
| Bedrooms Above Ground | 3 |
| Bedrooms Total | 3 |
| Basement Development | Finished |
| Basement Type | N/a (finished) |
| Construction Style Attachment | Attached |
| Cooling Type | Central Air Conditioning |
| Exterior Finish | Brick, Vinyl Siding |
| Heating Fuel | Natural Gas |
| Heating Type | Forced Air |
| Stories Total | 2 |
| Type | Row / Townhouse |
Land
| Acreage | No |
| Land Amenities | Hospital, Marina |
| Size Irregular | 51.48 X 92.99 Ft ; 33.73 Ft X 92.99 Ft X 51.48 Ft X 94.67 |
| Size Total Text | 51.48 X 92.99 Ft ; 33.73 Ft X 92.99 Ft X 51.48 Ft X 94.67 |
Rooms
| Level | Type | Length | Width | Dimensions |
|---|---|---|---|---|
| Second Level | Primary Bedroom | 3.64 m | 3.38 m | 3.64 m x 3.38 m |
| Second Level | Bedroom 2 | 2.97 m | 2.7 m | 2.97 m x 2.7 m |
| Second Level | Bedroom 3 | 3.86 m | 2.75 m | 3.86 m x 2.75 m |
| Lower Level | Family Room | 3.51 m | 3.68 m | 3.51 m x 3.68 m |
| Lower Level | Laundry Room | Measurements not available | ||
| Main Level | Living Room | 4.44 m | 3.65 m | 4.44 m x 3.65 m |
| Main Level | Dining Room | 3.38 m | 2.68 m | 3.38 m x 2.68 m |
| Main Level | Kitchen | 3.38 m | 2.97 m | 3.38 m x 2.97 m |
| In Between | Bathroom | Measurements not available |
Utilities
| Sewer | Installed |
| Natural Gas | Installed |
| Electricity | Installed |
| Cable | Available |
https://www.realtor.ca/real-estate/25968240/3-anna-crt-quinte-west
Interested?
Contact us for more information

Louise Sandercock
Salesperson

(613) 392-6596
(613) 394-3394
www.johnbarry.ca/

John Barry
Broker of Record

(613) 392-6596
(613) 394-3394
www.johnbarry.ca/


































