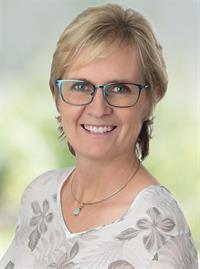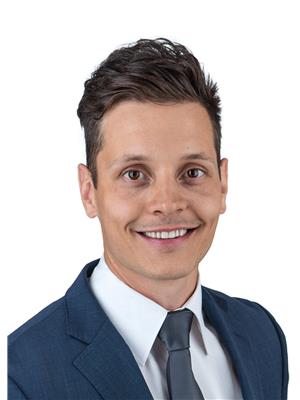3 Heritage Way Unit# 213 Lindsay, Ontario K9V 5Z1
$584,900Maintenance,
$578.41 Monthly
Maintenance,
$578.41 MonthlySought after westerly facing Condo in 3 Heritage Way! Beautiful open concept 2 bedroom, 2 bath unit is spacious and bright with over 1000 sq ft of living space. So many features in this Victoria model Suite including hardwood flooring, formal Dining room, eat-in kitchen, in-suite laundry, walk-in pantry, two walk-outs to private balcony, master suite with walk-in closet and 4 pc bath. Gorgeous sunsets over Wilson Fields and park like grounds. Also included in this Adult Living Condo complex is a main floor guest suite, meeting room, BBQ, Gazebo recreation centre with hobby rooms, inground pool, shuffle board courts. Retirement never looked so good! Water & sewer are included in condo fee. Make the move to Heritage! (id:46324)
Property Details
| MLS® Number | 40488534 |
| Property Type | Single Family |
| Amenities Near By | Airport, Hospital, Park, Place Of Worship, Playground, Public Transit, Shopping |
| Communication Type | High Speed Internet |
| Community Features | Quiet Area |
| Equipment Type | Water Heater |
| Features | Cul-de-sac, Backs On Greenbelt, Balcony, Gazebo, Automatic Garage Door Opener |
| Parking Space Total | 1 |
| Pool Type | Inground Pool |
| Rental Equipment Type | Water Heater |
| Storage Type | Locker |
Building
| Bathroom Total | 2 |
| Bedrooms Above Ground | 2 |
| Bedrooms Total | 2 |
| Amenities | Guest Suite, Party Room |
| Appliances | Dishwasher, Dryer, Microwave, Refrigerator, Stove, Washer, Hood Fan, Window Coverings |
| Basement Type | None |
| Construction Style Attachment | Attached |
| Cooling Type | Central Air Conditioning |
| Exterior Finish | Brick |
| Fireplace Present | Yes |
| Fireplace Total | 1 |
| Fixture | Ceiling Fans |
| Foundation Type | Poured Concrete |
| Heating Fuel | Natural Gas |
| Heating Type | Forced Air |
| Stories Total | 1 |
| Size Interior | 1123 |
| Type | Apartment |
| Utility Water | Municipal Water |
Parking
| Attached Garage | |
| Visitor Parking |
Land
| Acreage | No |
| Land Amenities | Airport, Hospital, Park, Place Of Worship, Playground, Public Transit, Shopping |
| Sewer | Municipal Sewage System |
| Zoning Description | Rm3 |
Rooms
| Level | Type | Length | Width | Dimensions |
|---|---|---|---|---|
| Main Level | Bedroom | 9'1'' x 10'11'' | ||
| Main Level | Laundry Room | 5'0'' x 5'2'' | ||
| Main Level | Full Bathroom | 11'2'' x 5'0'' | ||
| Main Level | Primary Bedroom | 11'2'' x 14'10'' | ||
| Main Level | Living Room | 12'5'' x 17'9'' | ||
| Main Level | Kitchen | 10'5'' x 11'2'' | ||
| Main Level | Dining Room | 11'2'' x 10'11'' | ||
| Main Level | 3pc Bathroom | 5'0'' x 8'5'' | ||
| Main Level | Foyer | 5'2'' x 7'10'' |
Utilities
| Natural Gas | Available |
| Telephone | Available |
https://www.realtor.ca/real-estate/26084680/3-heritage-way-unit-213-lindsay
Interested?
Contact us for more information

Denise Barker
Salesperson
(705) 878-4225
www.deniseandklaus.com

261 Kent Street West - Unit B
Lindsay, Ontario K9V 2Z3
(705) 878-3737
(705) 878-4225
www.gowithroyal.com

Klaus Madsen
Salesperson
(705) 878-4225

261 Kent Street West - Unit B
Lindsay, Ontario K9V 2Z3
(705) 878-3737
(705) 878-4225
www.gowithroyal.com

Cameron Aubrey Nicholson
Salesperson
(705) 878-4225

261 Kent Street West
Lindsay, Ontario K9V 2Z3
(705) 878-3737
(705) 878-4225
www.gowithroyal.com































