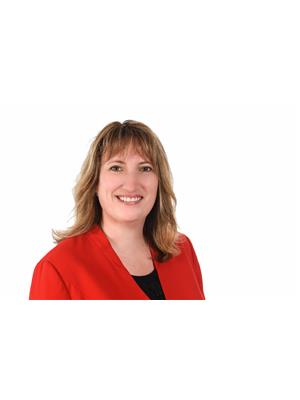306 Bleecker Ave Belleville, Ontario K8N 3V4
$479,000
Lovely 2 storey brick century home with an addition in Belleville's East Hill. There are 3 bedrooms on the second level with a large 4 piece bathroom. The main floor boasts a formal living room with hardwood floors and a formal dining room with new laminate flooring leading into a new updated kitchen with centre island that then leads down into a large family room with a gas fireplace , vaulted ceilings and skylights. There are patio doors into a sun-room that leads out into a private backyard with patio and large garage that could hold two cars back to back. The main level also has a 2 piece bathroom and laundry room. (id:46324)
Property Details
| MLS® Number | X6685542 |
| Property Type | Single Family |
| Amenities Near By | Park, Public Transit |
| Community Features | School Bus |
| Parking Space Total | 6 |
Building
| Bathroom Total | 2 |
| Bedrooms Above Ground | 3 |
| Bedrooms Total | 3 |
| Basement Development | Unfinished |
| Basement Type | Full (unfinished) |
| Construction Style Attachment | Detached |
| Cooling Type | Central Air Conditioning |
| Exterior Finish | Brick, Vinyl Siding |
| Fireplace Present | Yes |
| Heating Fuel | Natural Gas |
| Heating Type | Forced Air |
| Stories Total | 2 |
| Type | House |
Parking
| Detached Garage |
Land
| Acreage | No |
| Land Amenities | Park, Public Transit |
| Size Irregular | 45.51 X 131.93 Ft |
| Size Total Text | 45.51 X 131.93 Ft |
Rooms
| Level | Type | Length | Width | Dimensions |
|---|---|---|---|---|
| Second Level | Primary Bedroom | 5.52 m | 2.77 m | 5.52 m x 2.77 m |
| Second Level | Bedroom 2 | 3.69 m | 3.69 m | 3.69 m x 3.69 m |
| Second Level | Bedroom 3 | 3.57 m | 2.47 m | 3.57 m x 2.47 m |
| Second Level | Bathroom | Measurements not available | ||
| Main Level | Living Room | 3.87 m | 3.87 m | 3.87 m x 3.87 m |
| Main Level | Dining Room | 4.6 m | 3.57 m | 4.6 m x 3.57 m |
| Main Level | Kitchen | 5.36 m | 3.29 m | 5.36 m x 3.29 m |
| Main Level | Family Room | 5.73 m | 5.52 m | 5.73 m x 5.52 m |
| Main Level | Foyer | 3.87 m | 3.02 m | 3.87 m x 3.02 m |
| Main Level | Sunroom | 6.28 m | 2.56 m | 6.28 m x 2.56 m |
| Main Level | Laundry Room | 2.44 m | 1.83 m | 2.44 m x 1.83 m |
| Main Level | Bathroom | Measurements not available |
https://www.realtor.ca/real-estate/25862341/306-bleecker-ave-belleville
Interested?
Contact us for more information

Tara Lyons
Salesperson
357 Front St Unit B
Belleville, Ontario K8N 2Z9
(613) 966-6060
(613) 966-2904










































