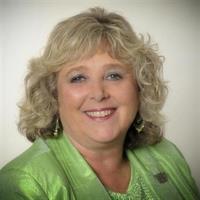31 Cascade Blvd S Belleville, Ontario K8P 4R6
$639,000
MAKE AN OFFER!! ON THIS HOME WITH OVER A 300 FOOT LOT IN THE MIDDLE OF THE CITY, IN WEST PARK VILLAGE. LARGE FENCED IN BACK YARD, GREAT FOR A GROWING FAMILY, FOR KIDS & PETS TO PLAY, AND LOTS OF SPACE TO GROW A GARDEN OR PUT IN A POOL. THIS LOVELY ALL BRICK BACK SPLIT HAS A FINISHED LOWER LEVEL AND AN ATTACHED 21' X 25' SUN ROOM WITH LAUNDRY ROOM FACILITIES. THE SUN ROOM HAS NEWER WINDOWS, VINYL SIDING AND A POURED CEMENT SIDEWALK ON SIDE OF HOUSE PLUS INSIDE ACCESS TO GARAGE. THE MAIN/UPPER LEVEL HAS 3 BEDROOMS, 1-4 PC. BATH, MOSTLY HARDWOOD FLOORS, LARGE BAY WINDOW IN LIVING ROOM AND A SKYLIGHT IN KITCHEN, BOTH GIVING LOTS OF BRIGHT LIGHT. THE LOWER LEVEL HAS 1 BEDROOM, 2 - 3 PC. BATHS WITH SHOWERS, GAS FIREPLACE IN THE FAMILY ROOM AREA AND KITCHENETTE. GREAT IN-LAW SUITE OR OPEN STAIRWAY FOR THE WHOLE FAMILY. HAS SEPARATE SIDE ENTRANCE. DOUBLE WIDE PAVED DRIVEWAY FOR 4 VEHICLES. MINUTES TO QUINTE MALL, SHOPPING, SCHOOLS, PLAY GROUNDS AND BUS STOPS. QUICK CLOSING AVAILABLE. ** This is a linked property.** (id:46324)
Open House
This property has open houses!
1:30 pm
Ends at:4:00 pm
Property Details
| MLS® Number | X6801604 |
| Property Type | Single Family |
| Parking Space Total | 5 |
Building
| Bathroom Total | 3 |
| Bedrooms Above Ground | 4 |
| Bedrooms Total | 4 |
| Basement Development | Finished |
| Basement Type | N/a (finished) |
| Construction Style Attachment | Detached |
| Construction Style Split Level | Backsplit |
| Cooling Type | Central Air Conditioning |
| Exterior Finish | Aluminum Siding, Brick |
| Fireplace Present | Yes |
| Heating Fuel | Natural Gas |
| Heating Type | Forced Air |
| Type | House |
Parking
| Attached Garage |
Land
| Acreage | No |
| Size Irregular | 50 X 311 Ft |
| Size Total Text | 50 X 311 Ft |
Rooms
| Level | Type | Length | Width | Dimensions |
|---|---|---|---|---|
| Lower Level | Kitchen | 4.59 m | 2.92 m | 4.59 m x 2.92 m |
| Lower Level | Family Room | 4.59 m | 4.13 m | 4.59 m x 4.13 m |
| Lower Level | Bedroom | 2.92 m | 2.55 m | 2.92 m x 2.55 m |
| Lower Level | Bedroom | 3.95 m | 2.55 m | 3.95 m x 2.55 m |
| Main Level | Kitchen | 5.47 m | 2.86 m | 5.47 m x 2.86 m |
| Main Level | Living Room | 6.99 m | 3.88 m | 6.99 m x 3.88 m |
| Main Level | Primary Bedroom | 3.65 m | 2.74 m | 3.65 m x 2.74 m |
| Main Level | Bedroom 2 | 3.65 m | 2.74 m | 3.65 m x 2.74 m |
| Main Level | Bedroom 3 | 2.92 m | 2.61 m | 2.92 m x 2.61 m |
https://www.realtor.ca/real-estate/26032592/31-cascade-blvd-s-belleville
Interested?
Contact us for more information

Elsie Wiersma
Salesperson
(613) 848-4810

(613) 967-2100
(613) 967-4688
https://c21lanthorn.ca/belleville-office










































