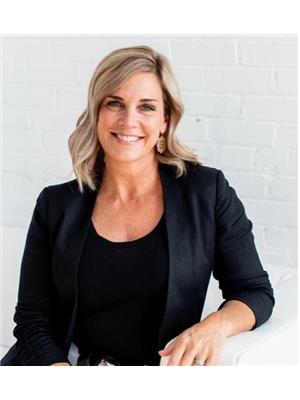31 Corvinelli Dr Whitby, Ontario L1M 0G7
$1,799,000
This exquisite home, crafted by Corvinelli Homes, offers a magnificent design w top-of-the-line finishes t/o. Situated on one of Brooklin's most desirable streets, this property features a spacious landscaped lot complete w built-in gas fire pit & BBQ area, perfect for enjoying time with family A rare find, this home boasts 3-car garage w entry access on both main floor and basement, providing potential for an in-law suite. On main level, gourmet kitchen w granite counters, s/s appliances, double wall oven, b/i cabinetry, & center island that opens to large family room w gas f/p & custom b/I cabinetry. Main floor also offers private 5th bedroom, ideal as in-law suite or office space, complete w 3-piece bathroom & large window overlooking garden. Perfect for entertaining, there is a formal separate dining room along w beautiful travertine tile & h/w, stunning h/w staircase w wrought-iron pickets leads to upper level, sizeable open concept office/study space. Primary a grand retreat**** EXTRAS **** w sitting area, spacious w/I closet & 5-piece ensuite. 3 more generously sized bed, 1 w ensuite & others sharing Jack/Jill. Laundry located 2nd floor. Steps away from Downtown Brooklin, shops, restaurants, excellent schools, 407/412/401 (id:46324)
Property Details
| MLS® Number | E7017694 |
| Property Type | Single Family |
| Community Name | Brooklin |
| Amenities Near By | Park, Public Transit, Schools |
| Parking Space Total | 9 |
Building
| Bathroom Total | 5 |
| Bedrooms Above Ground | 5 |
| Bedrooms Total | 5 |
| Basement Development | Unfinished |
| Basement Features | Separate Entrance |
| Basement Type | N/a (unfinished) |
| Construction Style Attachment | Detached |
| Cooling Type | Central Air Conditioning |
| Exterior Finish | Brick, Stone |
| Fireplace Present | Yes |
| Heating Fuel | Natural Gas |
| Heating Type | Forced Air |
| Stories Total | 2 |
| Type | House |
Parking
| Attached Garage |
Land
| Acreage | No |
| Land Amenities | Park, Public Transit, Schools |
| Size Irregular | 59.06 X 115.9 Ft |
| Size Total Text | 59.06 X 115.9 Ft |
Rooms
| Level | Type | Length | Width | Dimensions |
|---|---|---|---|---|
| Second Level | Primary Bedroom | 5.94 m | 4.2 m | 5.94 m x 4.2 m |
| Second Level | Bedroom 2 | 4.14 m | 3.68 m | 4.14 m x 3.68 m |
| Second Level | Bedroom 3 | 3.76 m | 3.35 m | 3.76 m x 3.35 m |
| Second Level | Bedroom 4 | 3.53 m | 3.33 m | 3.53 m x 3.33 m |
| Main Level | Kitchen | 4.66 m | 3.3 m | 4.66 m x 3.3 m |
| Main Level | Dining Room | 4.01 m | 3.34 m | 4.01 m x 3.34 m |
| Main Level | Eating Area | 3.33 m | 3.09 m | 3.33 m x 3.09 m |
| Main Level | Family Room | 5.91 m | 4.13 m | 5.91 m x 4.13 m |
| Main Level | Bedroom 5 | 4.41 m | 3.53 m | 4.41 m x 3.53 m |
https://www.realtor.ca/real-estate/26081871/31-corvinelli-dr-whitby-brooklin
Interested?
Contact us for more information

Jen Dunn
Salesperson

372 Taunton Rd East #8
Whitby, Ontario L1R 0H4
(905) 655-8808
(905) 655-8805
www.remaxrougeriver.com/
































