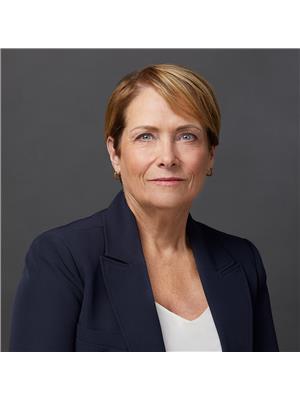31 Frank St Belleville, Ontario K8P 3V1
$395,000
This 3 bedroom 1 bath home will make for a great family home with a large eat-in kitchen as well as plenty of room in the family size living room with newer gas fireplace insert (2016). Convenient side door leads right into the kitchen from the driveway for ease of bringing in the groceries. The partially fenced back yard is great for the kids and pets. Lots of updates have been done from new roof (2022 ) most windows, newer front & side doors, Eavestrough (2019), Central Air (2017) and plumbing updated to Pex Plumbing (2018). The lower level is unfinished with potential for another bedroom and/or family room and a second bath is already roughed in. Located on a quiet street with mature trees and is just waiting for it's next family. (id:46324)
Property Details
| MLS® Number | X6759428 |
| Property Type | Single Family |
| Parking Space Total | 4 |
Building
| Bathroom Total | 1 |
| Bedrooms Above Ground | 3 |
| Bedrooms Total | 3 |
| Basement Development | Unfinished |
| Basement Type | N/a (unfinished) |
| Construction Style Attachment | Detached |
| Cooling Type | Central Air Conditioning |
| Exterior Finish | Aluminum Siding |
| Fireplace Present | Yes |
| Heating Fuel | Natural Gas |
| Heating Type | Forced Air |
| Stories Total | 2 |
| Type | House |
Land
| Acreage | No |
| Size Irregular | 63.92 X 113.51 Ft |
| Size Total Text | 63.92 X 113.51 Ft |
Rooms
| Level | Type | Length | Width | Dimensions |
|---|---|---|---|---|
| Second Level | Primary Bedroom | 3.57 m | 2.47 m | 3.57 m x 2.47 m |
| Second Level | Bedroom 2 | 3.61 m | 2.16 m | 3.61 m x 2.16 m |
| Second Level | Bedroom 3 | 2.77 m | 2.17 m | 2.77 m x 2.17 m |
| Second Level | Bathroom | 1.86 m | 1.25 m | 1.86 m x 1.25 m |
| Basement | Recreational, Games Room | 4.61 m | 4.08 m | 4.61 m x 4.08 m |
| Main Level | Living Room | 7.19 m | 4.27 m | 7.19 m x 4.27 m |
| Main Level | Kitchen | 5.94 m | 4.17 m | 5.94 m x 4.17 m |
https://www.realtor.ca/real-estate/25970116/31-frank-st-belleville
Interested?
Contact us for more information

Ann Cooper
Salesperson
(613) 476-7777
www.hwrealty.ca/
https://www.facebook.com/HendersonWilliamsRealtyLtd

(613) 476-7400
(613) 476-5985




















