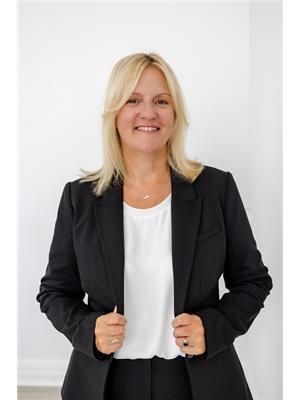319 Phillip Murray Ave Oshawa, Ontario L1J 1H1
$659,900
Welcome Home!! This great detached 3 bedroom home has been freshly painted throughout! Lots of updates including a new countertop in the kitchen, plus backsplash, sink and faucet! 4pc Bath has newer flooring, toilet, vanity and lighting. Bright, sun-filled living room with separate dining area. 3 spacious bedrooms upstairs, all with modern laminate flooring. Separate side entrance to the lower level includes a large open recroom with additional cupboard space and sink, plus the newer 3pc bathroom (19). A great private space for a teen! Enjoy the extra living space in the 3 season sunroom. Good size fully fenced backyard offers a large deck, great for summer bbq's and entertaining! ** This is a linked property.** **** EXTRAS **** Lots of great walking trails to enjoy that lead you to the waterfront! New attic insulation (2023) (id:46324)
Property Details
| MLS® Number | E7055042 |
| Property Type | Single Family |
| Community Name | Lakeview |
| Amenities Near By | Beach, Marina, Park, Public Transit, Schools |
| Features | Level Lot |
| Parking Space Total | 3 |
Building
| Bathroom Total | 2 |
| Bedrooms Above Ground | 3 |
| Bedrooms Total | 3 |
| Basement Development | Finished |
| Basement Features | Separate Entrance |
| Basement Type | N/a (finished) |
| Construction Style Attachment | Detached |
| Cooling Type | Window Air Conditioner |
| Exterior Finish | Aluminum Siding |
| Heating Fuel | Electric |
| Heating Type | Baseboard Heaters |
| Stories Total | 2 |
| Type | House |
Land
| Acreage | No |
| Land Amenities | Beach, Marina, Park, Public Transit, Schools |
| Size Irregular | 27.53 X 135 Ft |
| Size Total Text | 27.53 X 135 Ft |
Rooms
| Level | Type | Length | Width | Dimensions |
|---|---|---|---|---|
| Second Level | Primary Bedroom | 3.81 m | 3.32 m | 3.81 m x 3.32 m |
| Second Level | Bedroom 2 | 4.64 m | 2.4 m | 4.64 m x 2.4 m |
| Second Level | Bedroom 3 | 3.25 m | 2.44 m | 3.25 m x 2.44 m |
| Basement | Recreational, Games Room | Measurements not available | ||
| Main Level | Living Room | 4.83 m | 4.04 m | 4.83 m x 4.04 m |
| Main Level | Dining Room | 2.7 m | 2.63 m | 2.7 m x 2.63 m |
| Main Level | Kitchen | 3.45 m | 2.62 m | 3.45 m x 2.62 m |
Utilities
| Sewer | Installed |
| Natural Gas | Available |
| Electricity | Installed |
| Cable | Installed |
https://www.realtor.ca/real-estate/26134266/319-phillip-murray-ave-oshawa-lakeview
Interested?
Contact us for more information

Patti Robertson
Salesperson
www.pattirobertson.ca

286 King Street W Unit 101
Oshawa, Ontario L1J 2J9
(905) 723-5353
(905) 723-5357





































