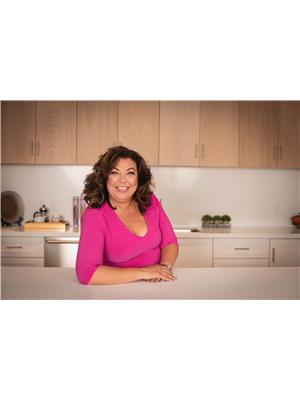32 First St Otonabee-South Monaghan, Ontario K0L 2G0
$750,000
Experience the perfect blend of modern luxury and outdoor living at 32 First St Keene. This gorgeous 3 bed, 1.5 bath home features include maintenance free new Trex decking and gutters, a serene backyard oasis with a hot tub and propane fire bowl, beautiful landscaped gardens, newly paved driveway, and an array of new comforts, like a new furnace, A/C and updated appliances with extended warranties. With a spacious detached garage, master bedroom with thoughtful details like build in blinds and maintenance free gutters, this home offers both style and practicality. Located just a 2 minute walk from the boat launch, in the quaint and beautiful town of Keene.**** EXTRAS **** LEGAL DESCRIPTION CONT'D **R607566, SAVE AND EXCEPT AS IN 14688; OTONABEE; OTANABEE-SOUTH MONAGHAN** (id:46324)
Property Details
| MLS® Number | X6807380 |
| Property Type | Single Family |
| Neigbourhood | Keene |
| Community Name | Rural Otonabee-South Monaghan |
| Parking Space Total | 9 |
Building
| Bathroom Total | 2 |
| Bedrooms Above Ground | 2 |
| Bedrooms Below Ground | 1 |
| Bedrooms Total | 3 |
| Architectural Style | Bungalow |
| Basement Development | Finished |
| Basement Features | Walk Out |
| Basement Type | Full (finished) |
| Construction Style Attachment | Detached |
| Cooling Type | Central Air Conditioning |
| Exterior Finish | Vinyl Siding |
| Fireplace Present | Yes |
| Heating Fuel | Natural Gas |
| Heating Type | Forced Air |
| Stories Total | 1 |
| Type | House |
Parking
| Detached Garage |
Land
| Acreage | No |
| Sewer | Septic System |
| Size Irregular | 84.19 X 90 Ft |
| Size Total Text | 84.19 X 90 Ft |
Rooms
| Level | Type | Length | Width | Dimensions |
|---|---|---|---|---|
| Basement | Recreational, Games Room | 7.09 m | 8.14 m | 7.09 m x 8.14 m |
| Basement | Bedroom | 3.32 m | 2.29 m | 3.32 m x 2.29 m |
| Basement | Office | 3.74 m | 2.4 m | 3.74 m x 2.4 m |
| Basement | Laundry Room | 2.06 m | 2.83 m | 2.06 m x 2.83 m |
| Basement | Utility Room | 1.59 m | 1.11 m | 1.59 m x 1.11 m |
| Main Level | Foyer | 2.27 m | 3.62 m | 2.27 m x 3.62 m |
| Main Level | Living Room | 4.19 m | 6.27 m | 4.19 m x 6.27 m |
| Main Level | Dining Room | 2.64 m | 2.41 m | 2.64 m x 2.41 m |
| Main Level | Kitchen | 3.39 m | 4.56 m | 3.39 m x 4.56 m |
| Main Level | Primary Bedroom | 3.45 m | 5.51 m | 3.45 m x 5.51 m |
| Main Level | Bedroom | 3.33 m | 2.7 m | 3.33 m x 2.7 m |
Interested?
Contact us for more information
Payton Reid
Salesperson
357 Front St Unit B
Belleville, Ontario K8N 2Z9
(613) 966-6060
(613) 966-2904

Patricia Guernsey
Salesperson
https://teamguernsey.com/
https://www.facebook.com/teamguernsey/
https://www.linkedin.com/in/patriciaguernsey
357 Front St Unit B
Belleville, Ontario K8N 2Z9
(613) 966-6060
(613) 966-2904










































