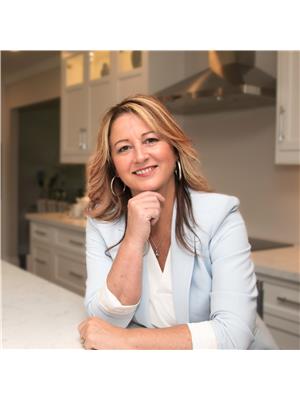33 Applewood Cres Scugog, Ontario L9L 1G7
$1,080,000
Don't miss out on a fabulous opportunity to be located in an established community on a sought after Crescent in Port Perry. The many features of this 4 br family home include a main floor with over 100 sq ft of open foyer with circular staircase, access to double garage, updated laundry and powder rm. The double french door entry leads into a gracious living and formal dining area with luxury laminate floors and electric fireplace. Family size kitchen with stainless appliances, w/o to a beautiful, very private and relaxing fenced backyard with pergola and playhouse. Cozy up in the family room to a beautifully crafted custom gas fireplace, hardwood floors and large window overlooking the private backyard. Buyers are sure to appreciate the spacious principal rooms on the main floor. Heading up to the 2nd floor you'll find a large open landing with brand new broadloom, a master with an updated 3pc bath and walk in closet, 3 additional bedrooms and another beautifully updated 4pc bath.**** EXTRAS **** Separate entry into partially finished basement w/ rec room and storage/workshop. 200 AMP panel. Updates: Windows 15 yrs, water softener 2018, shingles 2019, front and sliding doors 2021, furnace/CAC 2023, broadloom on stairs/landing 2023. (id:46324)
Property Details
| MLS® Number | E7220040 |
| Property Type | Single Family |
| Community Name | Port Perry |
| Amenities Near By | Park, Public Transit |
| Parking Space Total | 4 |
Building
| Bathroom Total | 3 |
| Bedrooms Above Ground | 4 |
| Bedrooms Total | 4 |
| Basement Development | Partially Finished |
| Basement Features | Separate Entrance |
| Basement Type | N/a (partially Finished) |
| Construction Style Attachment | Detached |
| Cooling Type | Central Air Conditioning |
| Exterior Finish | Aluminum Siding, Brick |
| Fireplace Present | Yes |
| Heating Fuel | Natural Gas |
| Heating Type | Forced Air |
| Stories Total | 2 |
| Type | House |
Parking
| Detached Garage |
Land
| Acreage | No |
| Land Amenities | Park, Public Transit |
| Size Irregular | 50 X 120 Ft |
| Size Total Text | 50 X 120 Ft |
Rooms
| Level | Type | Length | Width | Dimensions |
|---|---|---|---|---|
| Second Level | Primary Bedroom | 4.39 m | 3.92 m | 4.39 m x 3.92 m |
| Second Level | Bedroom 2 | 3.98 m | 3 m | 3.98 m x 3 m |
| Second Level | Bedroom 3 | 3.75 m | 2.76 m | 3.75 m x 2.76 m |
| Second Level | Bedroom 4 | 3.31 m | 3.05 m | 3.31 m x 3.05 m |
| Basement | Recreational, Games Room | 11.18 m | 3.54 m | 11.18 m x 3.54 m |
| Basement | Workshop | 6.2 m | 6.06 m | 6.2 m x 6.06 m |
| Main Level | Living Room | 4.2 m | 3.68 m | 4.2 m x 3.68 m |
| Main Level | Dining Room | 3.63 m | 3.66 m | 3.63 m x 3.66 m |
| Main Level | Kitchen | 3.32 m | 2.78 m | 3.32 m x 2.78 m |
| Main Level | Eating Area | 2.78 m | 3.3 m | 2.78 m x 3.3 m |
| Main Level | Family Room | 4.93 m | 4.03 m | 4.93 m x 4.03 m |
Utilities
| Sewer | Installed |
| Natural Gas | Installed |
| Electricity | Installed |
| Cable | Installed |
https://www.realtor.ca/real-estate/26176241/33-applewood-cres-scugog-port-perry
Interested?
Contact us for more information

Shannon Lynn Fowler
Salesperson
www.ShannonFowler.com

268 Queen Street
Port Perry, Ontario L9L 1B9
(905) 985-9898
(905) 985-2574
www.royallepagefrank.com/










































