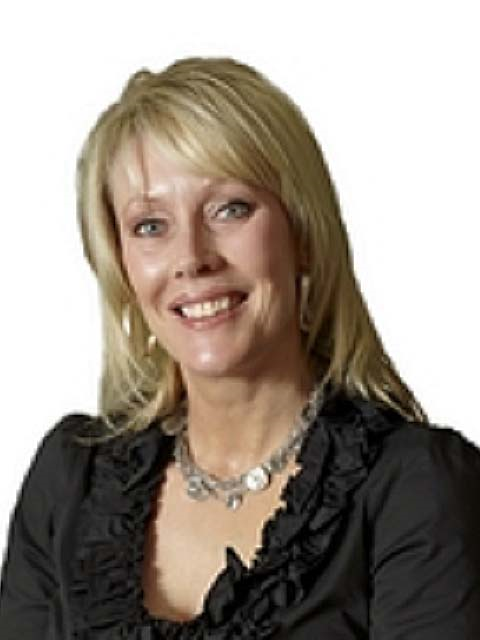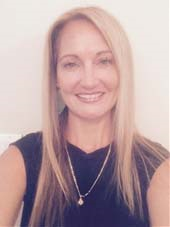344 Rossmount Ave Oshawa, Ontario L1J 3K2
$899,000
Stunning 3 + 1 Bungalow located on a 70 x 115 Premium Lot in Highly Sought after ""Glens"" Community. Main Floor features open concept Living/Dining Room w/hardwood floors & crown mouldings, wood burning fireplace and large windows giving lots of natural light. Eat-in Kitchen w/SS Appliances and plenty of counter space & cupboards. 3 generous size bdrms w/hardwood floors. Separate Entrance to basement offers huge potential for a basement apartment. Rec Room with large windows, 4th bdrm and room for a 5th bdrm, 3pce bathroom. The potential is endless. Outside has sidewalks, Steps to Brookside Park, Walking distance to schools, shops,transit. mins to highway 401. This is a must see...nothing to do but move in!!! (id:46324)
Property Details
| MLS® Number | E7039482 |
| Property Type | Single Family |
| Community Name | Northglen |
| Amenities Near By | Hospital, Park, Place Of Worship, Public Transit, Schools |
| Features | Ravine |
| Parking Space Total | 5 |
Building
| Bathroom Total | 2 |
| Bedrooms Above Ground | 3 |
| Bedrooms Below Ground | 2 |
| Bedrooms Total | 5 |
| Architectural Style | Bungalow |
| Basement Development | Finished |
| Basement Features | Separate Entrance |
| Basement Type | N/a (finished) |
| Construction Style Attachment | Detached |
| Cooling Type | Central Air Conditioning |
| Exterior Finish | Brick |
| Fireplace Present | Yes |
| Heating Fuel | Natural Gas |
| Heating Type | Forced Air |
| Stories Total | 1 |
| Type | House |
Parking
| Attached Garage |
Land
| Acreage | No |
| Land Amenities | Hospital, Park, Place Of Worship, Public Transit, Schools |
| Size Irregular | 70 X 115 Ft |
| Size Total Text | 70 X 115 Ft |
Rooms
| Level | Type | Length | Width | Dimensions |
|---|---|---|---|---|
| Basement | Recreational, Games Room | 6.25 m | 3.95 m | 6.25 m x 3.95 m |
| Basement | Bedroom 4 | 3.81 m | 3.35 m | 3.81 m x 3.35 m |
| Main Level | Living Room | 5.27 m | 3.95 m | 5.27 m x 3.95 m |
| Main Level | Dining Room | 3.34 m | 2.65 m | 3.34 m x 2.65 m |
| Main Level | Kitchen | 3.91 m | 2.05 m | 3.91 m x 2.05 m |
| Main Level | Primary Bedroom | 3.58 m | 3.25 m | 3.58 m x 3.25 m |
| Main Level | Bedroom 2 | 3.61 m | 2.91 m | 3.61 m x 2.91 m |
| Main Level | Bedroom 3 | 3.27 m | 3.21 m | 3.27 m x 3.21 m |
Utilities
| Sewer | Installed |
| Natural Gas | Installed |
| Electricity | Installed |
| Cable | Available |
https://www.realtor.ca/real-estate/26113565/344-rossmount-ave-oshawa-northglen
Interested?
Contact us for more information

Liz Mckinnon
Salesperson
www.LizMcKinnonSellsHomes.com

372 Taunton Rd East #8
Whitby, Ontario L1R 0H4
(905) 655-8808
(905) 655-8805
www.remaxrougeriver.com/

Melanie Emily Schott
Salesperson

372 Taunton Rd East #8
Whitby, Ontario L1R 0H4
(905) 655-8808
(905) 655-8805
www.remaxrougeriver.com/





































