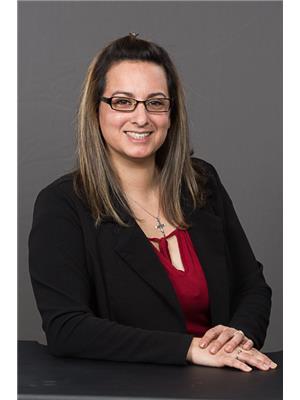37 Briardale Blvd Quinte West, Ontario K8V 6R1
$599,900
Stunning well maintained 4 bed, 2 bath raised bungalow in a family friendly west end Trenton neighbourhood backing onto a creek. This home boasts loads of natural light in open concept living room / dining room, U-shaped kitchen with walkout to the back deck overlooking your large fenced in backyard and greenery which is perfect for entertaining, 3 bedrooms on the main level with a 4 piece bath. The lower level offers a large rec/games room, the 4th bedroom, a second 4 piece bath, laundry room/utility room and in-law potential. Close to all amenities & schools. Don't miss out! (id:46324)
Property Details
| MLS® Number | X7218702 |
| Property Type | Single Family |
| Amenities Near By | Hospital, Marina, Park, Place Of Worship, Schools |
| Parking Space Total | 5 |
Building
| Bathroom Total | 2 |
| Bedrooms Above Ground | 3 |
| Bedrooms Below Ground | 1 |
| Bedrooms Total | 4 |
| Architectural Style | Raised Bungalow |
| Basement Development | Finished |
| Basement Type | Full (finished) |
| Construction Style Attachment | Detached |
| Cooling Type | Central Air Conditioning |
| Exterior Finish | Brick, Vinyl Siding |
| Heating Fuel | Natural Gas |
| Heating Type | Forced Air |
| Stories Total | 1 |
| Type | House |
Parking
| Attached Garage |
Land
| Acreage | No |
| Land Amenities | Hospital, Marina, Park, Place Of Worship, Schools |
| Size Irregular | 54.01 X 124.42 Ft |
| Size Total Text | 54.01 X 124.42 Ft |
Rooms
| Level | Type | Length | Width | Dimensions |
|---|---|---|---|---|
| Lower Level | Utility Room | 3.99 m | 7.17 m | 3.99 m x 7.17 m |
| Lower Level | Recreational, Games Room | 7.43 m | 5.9 m | 7.43 m x 5.9 m |
| Lower Level | Bedroom 4 | 3.44 m | 4.29 m | 3.44 m x 4.29 m |
| Lower Level | Other | Measurements not available | ||
| Main Level | Living Room | 5.83 m | 7.08 m | 5.83 m x 7.08 m |
| Main Level | Dining Room | 2.07 m | 3.16 m | 2.07 m x 3.16 m |
| Main Level | Kitchen | 2.79 m | 3.02 m | 2.79 m x 3.02 m |
| Main Level | Primary Bedroom | 4.21 m | 3.62 m | 4.21 m x 3.62 m |
| Main Level | Bedroom 2 | 3.02 m | 3.04 m | 3.02 m x 3.04 m |
| Main Level | Bedroom 3 | 3 m | 3.04 m | 3 m x 3.04 m |
| Main Level | Foyer | Measurements not available |
https://www.realtor.ca/real-estate/26174575/37-briardale-blvd-quinte-west
Interested?
Contact us for more information

Natalia Gallucci
Salesperson
www.boldsoldhomes.com/
https://www.facebook.com/BoldSoldHomes

(613) 394-1800
(613) 394-9900
www.exitrealtygroup.ca/

Sandra Hussey
Salesperson

(613) 394-1800
(613) 394-9900
www.exitrealtygroup.ca/










































