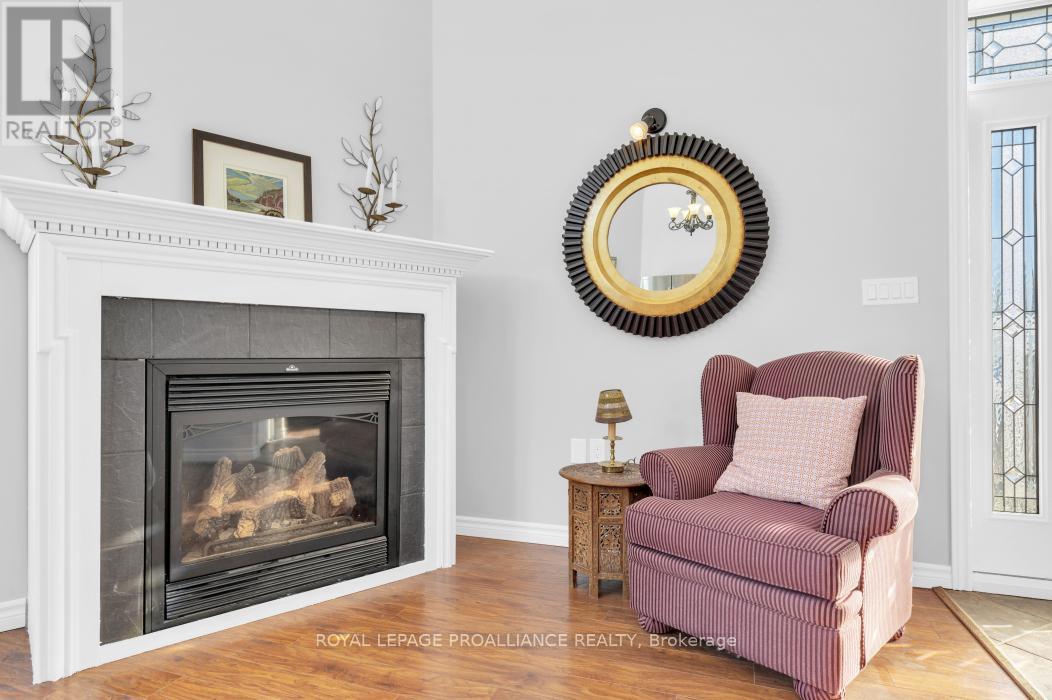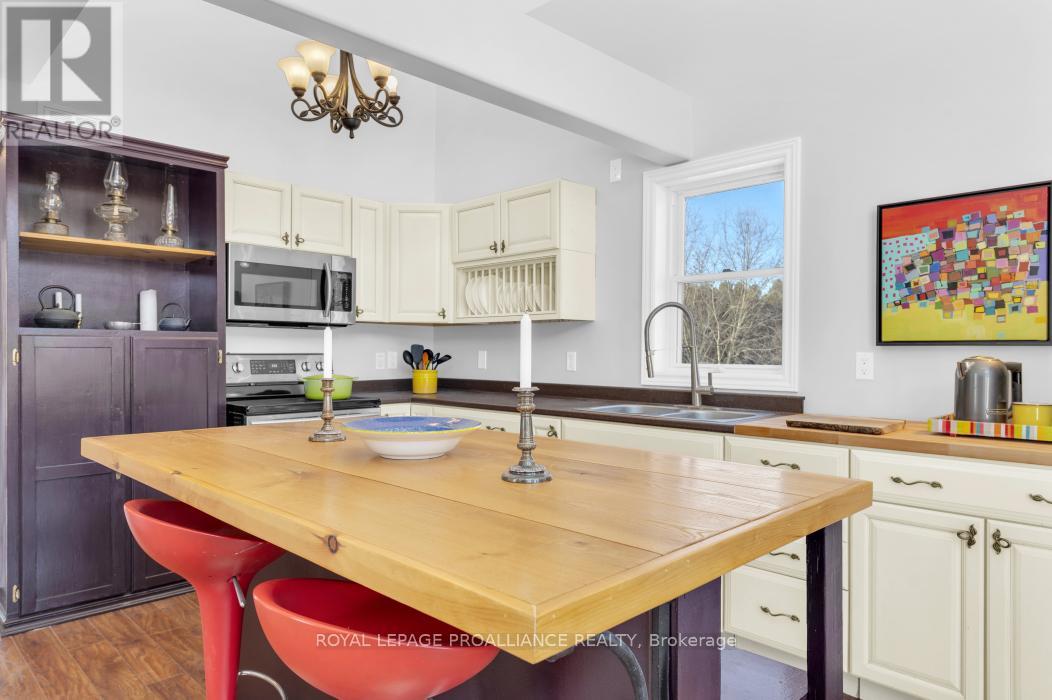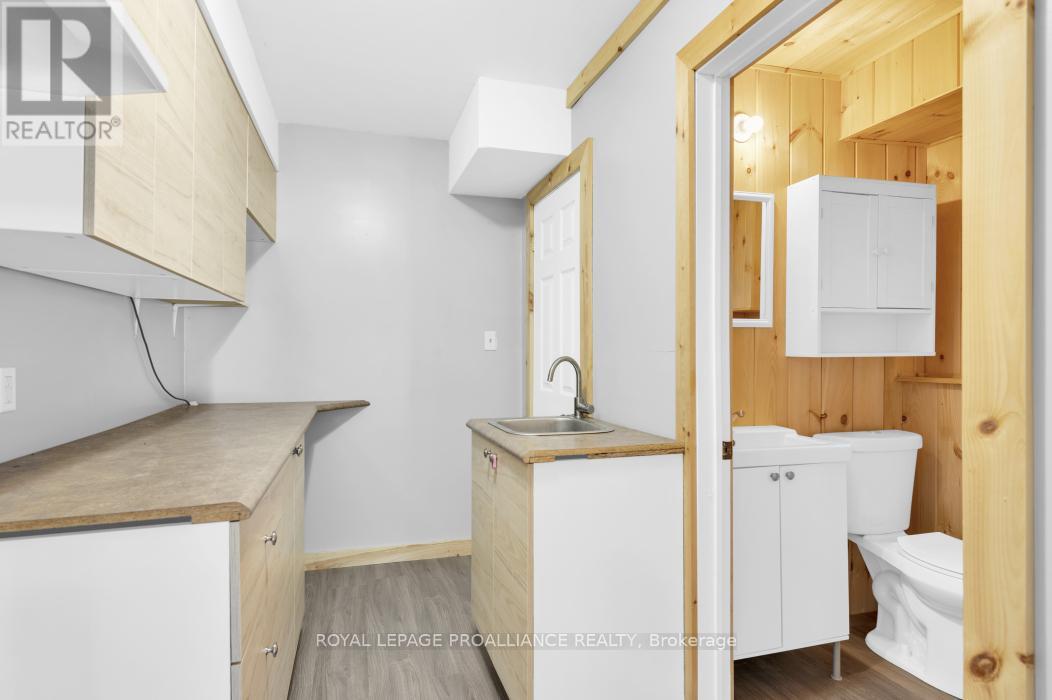39 Shanick Rd Marmora And Lake, Ontario K0K 2M0
$599,900
Welcome to this charming Chalet-style home nestled on a spacious 1-acre property. With 3 bedrooms, 3 baths, and an inviting in-law suite, there's plenty of room for the entire family to enjoy. The cathedral ceilings and beautiful open concept design on the main floor create a warm and welcoming atmosphere. Step outside onto the generously sized, elevated wrap-around deck, perfect for hosting outdoor gatherings and enjoying delightful warm-weather family dinners. Plus, a section of the deck has been reinforced, making it the ideal spot for a relaxing hot tub experience. Cozy up by the propane fireplace on cooler evenings, creating a cozy ambiance throughout the home. Additionally, the house has been professionally repainted in 2022, adding a fresh and modern touch. Conveniently located just a short 10-minute drive away from Marmora and its amenities, this home offers the perfect blend of tranquility and accessibility. (id:46324)
Property Details
| MLS® Number | X6789648 |
| Property Type | Single Family |
| Parking Space Total | 10 |
Building
| Bathroom Total | 3 |
| Bedrooms Above Ground | 3 |
| Bedrooms Total | 3 |
| Basement Development | Finished |
| Basement Type | Full (finished) |
| Construction Style Attachment | Detached |
| Cooling Type | Central Air Conditioning |
| Exterior Finish | Vinyl Siding |
| Heating Fuel | Propane |
| Heating Type | Forced Air |
| Type | House |
Land
| Acreage | No |
| Sewer | Septic System |
| Size Irregular | 162.99 X 299.9 Ft |
| Size Total Text | 162.99 X 299.9 Ft|1/2 - 1.99 Acres |
Rooms
| Level | Type | Length | Width | Dimensions |
|---|---|---|---|---|
| Second Level | Primary Bedroom | 5.49 m | 3.96 m | 5.49 m x 3.96 m |
| Second Level | Bathroom | 2.26 m | 1.52 m | 2.26 m x 1.52 m |
| Lower Level | Recreational, Games Room | 6.71 m | 3.96 m | 6.71 m x 3.96 m |
| Lower Level | Other | 6.4 m | 2.44 m | 6.4 m x 2.44 m |
| Lower Level | Living Room | 4.57 m | 4.57 m | 4.57 m x 4.57 m |
| Lower Level | Kitchen | 3.05 m | 1.52 m | 3.05 m x 1.52 m |
| Main Level | Dining Room | 3.96 m | 3.96 m | 3.96 m x 3.96 m |
| Main Level | Kitchen | 5.49 m | 3.35 m | 5.49 m x 3.35 m |
| Main Level | Bathroom | 1.83 m | 1.52 m | 1.83 m x 1.52 m |
| Main Level | Bedroom | 3.35 m | 3.05 m | 3.35 m x 3.05 m |
| Main Level | Bedroom | 3.96 m | 2.87 m | 3.96 m x 2.87 m |
| Main Level | Den | 2.74 m | 2.44 m | 2.74 m x 2.44 m |
https://www.realtor.ca/real-estate/26015684/39-shanick-rd-marmora-and-lake
Interested?
Contact us for more information
Diana Cassidy-Bush
Salesperson
(613) 478-6600










































