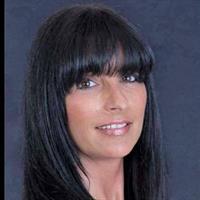4 Maple St Quinte West, Ontario K8V 2A8
$625,000
This is a must see home. Welcome to this turnkey charming recently renovated 3 bedroom, 1.5 baths, detached garage. You can sit on your front porch and enjoy that morning coffee as the fur babies or children run around and play in the oversized large yard. Main floor has a half bath with laundry , a living room with a fireplace plus Family room and a den ( which could be converted to make a 4th bedroom). Access the Upstairs from one of 2 staircases where you will find 3 bedrooms, a full bath and large open foyer to sit and read a book or kids play area.**** EXTRAS **** We kindly ask you to remove shoes and turn off any lights before leaving. (id:46324)
Property Details
| MLS® Number | X6762806 |
| Property Type | Single Family |
| Neigbourhood | Trenton |
Building
| Bathroom Total | 2 |
| Bedrooms Above Ground | 3 |
| Bedrooms Total | 3 |
| Basement Type | Partial |
| Construction Style Attachment | Detached |
| Cooling Type | Central Air Conditioning |
| Exterior Finish | Vinyl Siding |
| Heating Fuel | Natural Gas |
| Heating Type | Forced Air |
| Stories Total | 2 |
| Type | House |
Parking
| Detached Garage |
Land
| Acreage | No |
| Size Irregular | 66 X 130 Ft |
| Size Total Text | 66 X 130 Ft |
Rooms
| Level | Type | Length | Width | Dimensions |
|---|---|---|---|---|
| Second Level | Bedroom | 4.79 m | 3.83 m | 4.79 m x 3.83 m |
| Second Level | Bedroom 2 | 2.18 m | 5.27 m | 2.18 m x 5.27 m |
| Second Level | Bedroom 3 | 3.39 m | 3.65 m | 3.39 m x 3.65 m |
| Second Level | Foyer | 1.76 m | 4.68 m | 1.76 m x 4.68 m |
| Second Level | Bathroom | 2.25 m | 4.23 m | 2.25 m x 4.23 m |
| Main Level | Kitchen | 3.01 m | 3.99 m | 3.01 m x 3.99 m |
| Main Level | Living Room | 3.34 m | 4.55 m | 3.34 m x 4.55 m |
| Main Level | Family Room | 4.61 m | 3.6 m | 4.61 m x 3.6 m |
| Main Level | Dining Room | 3.44 m | 4.63 m | 3.44 m x 4.63 m |
| Main Level | Bathroom | 2.17 m | 3.42 m | 2.17 m x 3.42 m |
https://www.realtor.ca/real-estate/25975119/4-maple-st-quinte-west
Interested?
Contact us for more information

Julie Struthers
Salesperson

447 Dundas Street West
Trenton, Ontario K8V 3S4
(613) 392-6594
(613) 394-3394
remaxquinte.ca/










































