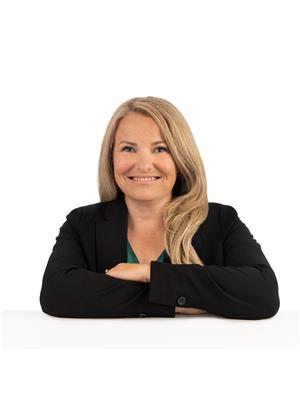4 Williams Point Rd Scugog, Ontario L0B 1E0
$1,980,000
Welcome to your waterfront oasis! This exquisite property offers an unparalleled living experiance, nestled gracefully along the shores of Lake Scugog and boasting an array of luxurious amenities that redefine waterfront living. As you approach the property, you'll be captivated by the stunning architecture that blends seamlessly with the natural beauty of the surrounding landscape. The exterior showcases a private, inviting pool area thoughtfully designed for relaxation and entertainment, offering ample space for lounging, sunbathing and hosting unforgettable gatherings with family and friends. A standout feature is the self contained boathouse, the perfect retreat for overnight guests or older kids seeking a bit of independence. The main house house offers over 4000 sq feet of living space with a breathtaking view of the water from all principal rooms. With a total of 6 bedrooms and 3 kitchens there is plenty of room for multi generational living. Too many upgrades to list**** EXTRAS **** Geo thermal heat.Radiant Floor Heat.Hardwired back up generator. Custom Light fixtures. Hot Tub (2021). Inground heated salt water pool (2020).Natural Gas hookup. Renovated Boat House (2019). Auto Pool Cover. (id:46324)
Property Details
| MLS® Number | E7059166 |
| Property Type | Single Family |
| Community Name | Rural Scugog |
| Parking Space Total | 12 |
| Pool Type | Inground Pool |
| Water Front Type | Waterfront |
Building
| Bathroom Total | 4 |
| Bedrooms Above Ground | 3 |
| Bedrooms Below Ground | 3 |
| Bedrooms Total | 6 |
| Architectural Style | Bungalow |
| Basement Development | Finished |
| Basement Features | Walk Out |
| Basement Type | N/a (finished) |
| Construction Style Attachment | Detached |
| Cooling Type | Central Air Conditioning |
| Exterior Finish | Brick |
| Fireplace Present | Yes |
| Heating Type | Forced Air |
| Stories Total | 1 |
| Type | House |
Parking
| Attached Garage |
Land
| Acreage | Yes |
| Sewer | Septic System |
| Size Irregular | 184.81 X 571.18 Ft ; Irregular |
| Size Total Text | 184.81 X 571.18 Ft ; Irregular|2 - 4.99 Acres |
Rooms
| Level | Type | Length | Width | Dimensions |
|---|---|---|---|---|
| Lower Level | Bedroom 4 | 3.57 m | 5.81 m | 3.57 m x 5.81 m |
| Lower Level | Bedroom 5 | 3.55 m | 4.95 m | 3.55 m x 4.95 m |
| Lower Level | Family Room | 4.55 m | 5.5 m | 4.55 m x 5.5 m |
| Lower Level | Kitchen | Measurements not available | ||
| Lower Level | Recreational, Games Room | Measurements not available | ||
| Main Level | Kitchen | 3.57 m | 4 m | 3.57 m x 4 m |
| Main Level | Eating Area | 3.57 m | 3.58 m | 3.57 m x 3.58 m |
| Main Level | Dining Room | 3.6 m | 4.8 m | 3.6 m x 4.8 m |
| Main Level | Living Room | 4.55 m | 5.17 m | 4.55 m x 5.17 m |
| Main Level | Primary Bedroom | 3.98 m | 5.98 m | 3.98 m x 5.98 m |
| Main Level | Bedroom 2 | 6.25 m | 3.48 m | 6.25 m x 3.48 m |
| Main Level | Bedroom 3 | 3.31 m | 4.84 m | 3.31 m x 4.84 m |
https://www.realtor.ca/real-estate/26139687/4-williams-point-rd-scugog-rural-scugog
Interested?
Contact us for more information

Tania Reid
Salesperson
(905) 431-1076
www.trevorandtania.com/

242 King Street E Unit 1a
Oshawa, Ontario L1H 1C7
(905) 665-2500
(905) 665-3167
www.rightathomerealty.com







































