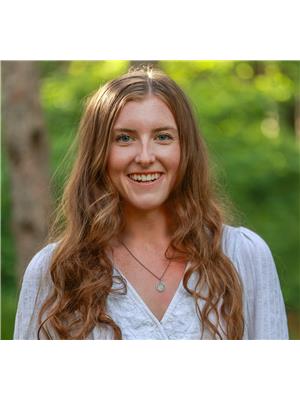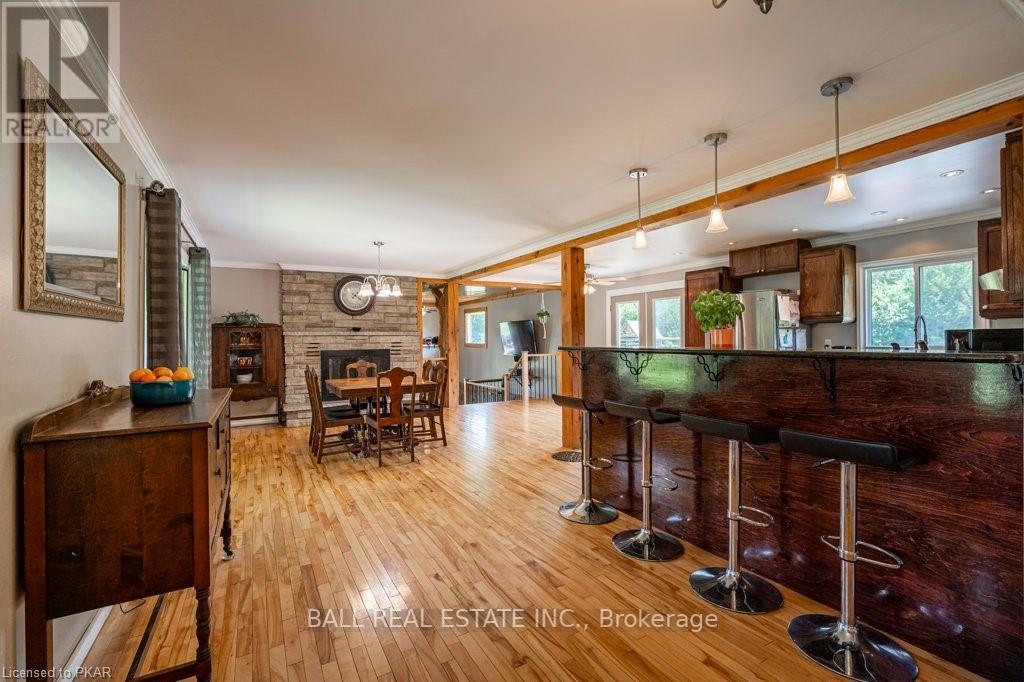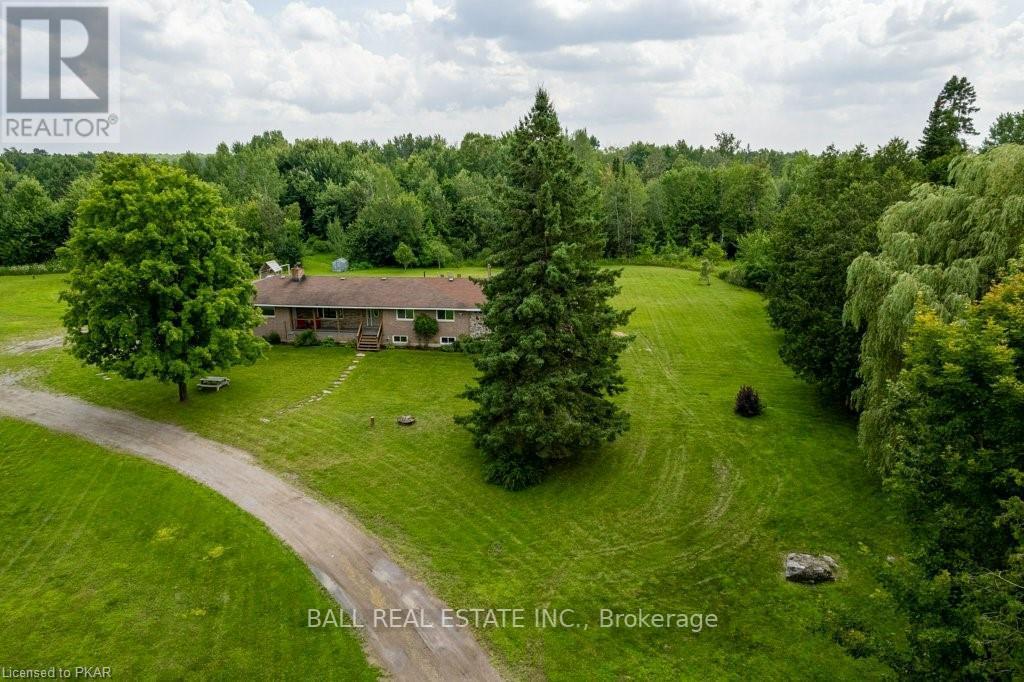420 Cedar Cross Rd Douro-Dummer, Ontario K0L 2H0
$1,297,000
Over 100 acres of privacy! Beautiful country bungalow with main level in-law suite, large barn and double car garage, surrounded by private forest, ponds, open fields and trails throughout. Lovely spacious home offering full main level in-law suite offering separate entrance with ramp, full kitchen, open concept living room with woodstove, 4pc bath and bedroom with walk-in closet. Main home offering 3 bedrooms, large modern kitchen with eat-up island open to bright dining room with fireplace plus huge living room with stone set woodstove and beautiful log beams. Full basement with massive gym, laundry and ample storage. Walkout to 2 covered front porches & 2 decks overlooking private country views. Above ground pool, hot tub, fire pit, workshop in double car garage and ample barn space to make your hobby farm dreams come true, set with microfit solar roof mounts that generate approx $10,000/year. Large circular drive off municipal road in a prime location just 10 mins to Lakefield**** EXTRAS **** and 20 mins to Peterborough. What a package with room for the whole family on 100+ acres of beautiful countryside (id:46324)
Property Details
| MLS® Number | X7021924 |
| Property Type | Single Family |
| Community Name | Rural Douro-Dummer |
| Community Features | School Bus |
| Features | Wooded Area |
| Parking Space Total | 7 |
| Pool Type | Above Ground Pool |
Building
| Bathroom Total | 2 |
| Bedrooms Above Ground | 4 |
| Bedrooms Total | 4 |
| Architectural Style | Bungalow |
| Basement Development | Partially Finished |
| Basement Type | Full (partially Finished) |
| Construction Style Attachment | Detached |
| Cooling Type | Central Air Conditioning |
| Exterior Finish | Brick, Stone |
| Fireplace Present | Yes |
| Heating Fuel | Propane |
| Heating Type | Forced Air |
| Stories Total | 1 |
| Type | House |
Parking
| Detached Garage |
Land
| Acreage | Yes |
| Sewer | Septic System |
| Size Irregular | 2005.65 X 2065 Ft ; Irregular |
| Size Total Text | 2005.65 X 2065 Ft ; Irregular|100+ Acres |
| Surface Water | Lake/pond |
Rooms
| Level | Type | Length | Width | Dimensions |
|---|---|---|---|---|
| Lower Level | Laundry Room | 3.68 m | 7.95 m | 3.68 m x 7.95 m |
| Lower Level | Exercise Room | 2.39 m | 5.23 m | 2.39 m x 5.23 m |
| Main Level | Kitchen | 3 m | 2.36 m | 3 m x 2.36 m |
| Main Level | Kitchen | 3.78 m | 4.09 m | 3.78 m x 4.09 m |
| Main Level | Living Room | 8.08 m | 6.91 m | 8.08 m x 6.91 m |
| Main Level | Family Room | 9.37 m | 5.97 m | 9.37 m x 5.97 m |
| Main Level | Primary Bedroom | 3.61 m | 4.42 m | 3.61 m x 4.42 m |
| Main Level | Dining Room | 2.69 m | 4.17 m | 2.69 m x 4.17 m |
| Main Level | Eating Area | 3.78 m | 3.35 m | 3.78 m x 3.35 m |
| Main Level | Bedroom 2 | 3.25 m | 3.02 m | 3.25 m x 3.02 m |
| Main Level | Bedroom 3 | 3.25 m | 2.9 m | 3.25 m x 2.9 m |
| Main Level | Bedroom 4 | 3.63 m | 4.22 m | 3.63 m x 4.22 m |
https://www.realtor.ca/real-estate/26087616/420-cedar-cross-rd-douro-dummer-rural-douro-dummer
Interested?
Contact us for more information
Greg Ball
Broker
36 Queen Street
Lakefield, Ontario K0L 2H0

Julia Ball
Salesperson
36 Queen Street
Lakefield, Ontario K0L 2H0








































