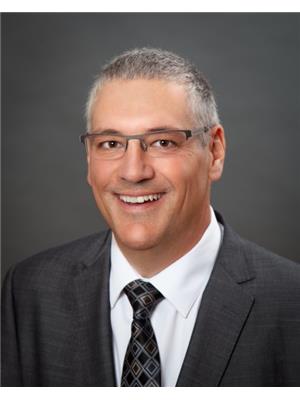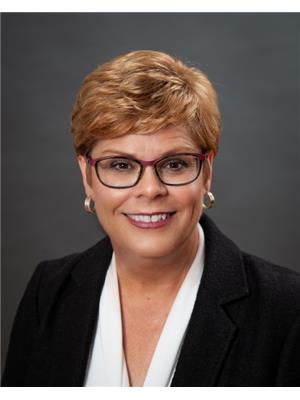424 Chaleur Ave Oshawa, Ontario L1J 6N7
$602,900
Offers Anytime! Great starter home located close to lake, 401, schools, parks, public transit and shopping. Main floor features a large eat-in kitchen with ample cupboards and counter space. Separate dining area. Living room with huge window provides lots of natural light. Side entrance to yard. Upstairs has 3 spacious bedrooms, all with large closets and a good sized 4 piece washroom. Laminate flooring on main floor and second floor. Full unfinished basement ready for your finishing touches. Extra deep rear yard with storage shed. ** This is a linked property.** **** EXTRAS **** Laminate flooring on main and second floor installed in 2019. Electric baseboard heaters installed in 2019. Roof re-shingled and vents installed in 2022. Windows and exterior doors installed in 2019. Driveway redone in 2020. (id:46324)
Property Details
| MLS® Number | E7040472 |
| Property Type | Single Family |
| Community Name | Lakeview |
| Amenities Near By | Park, Public Transit, Schools |
| Community Features | Community Centre |
| Parking Space Total | 2 |
Building
| Bathroom Total | 1 |
| Bedrooms Above Ground | 3 |
| Bedrooms Total | 3 |
| Basement Development | Unfinished |
| Basement Features | Separate Entrance |
| Basement Type | N/a (unfinished) |
| Construction Style Attachment | Detached |
| Exterior Finish | Brick, Vinyl Siding |
| Heating Fuel | Electric |
| Heating Type | Baseboard Heaters |
| Stories Total | 2 |
| Type | House |
Land
| Acreage | No |
| Land Amenities | Park, Public Transit, Schools |
| Size Irregular | 27.35 X 130 Ft |
| Size Total Text | 27.35 X 130 Ft |
Rooms
| Level | Type | Length | Width | Dimensions |
|---|---|---|---|---|
| Second Level | Primary Bedroom | 3.33 m | 4.21 m | 3.33 m x 4.21 m |
| Second Level | Bedroom 2 | 4.79 m | 2.51 m | 4.79 m x 2.51 m |
| Second Level | Bedroom 3 | 2.39 m | 3.26 m | 2.39 m x 3.26 m |
| Main Level | Kitchen | 2.61 m | 4.84 m | 2.61 m x 4.84 m |
| Main Level | Dining Room | 2.61 m | 2.36 m | 2.61 m x 2.36 m |
| Main Level | Living Room | 4.87 m | 4.14 m | 4.87 m x 4.14 m |
https://www.realtor.ca/real-estate/26114789/424-chaleur-ave-oshawa-lakeview
Interested?
Contact us for more information

Tony Wilson
Salesperson
www.getmovingwithtonyandchristine.ca
https://www.facebook.com/#!/pages/Tony-Wilson-Christine-Marquis-Real-Estate-Info/171854382963

21 Drew St
Oshawa, Ontario L1H 4Z7
(905) 728-1600
(905) 436-1745

Christine Marquis
Broker
www.getmovingwithtonyandchristine.ca
https://www.facebook.com/#!/pages/Tony-Wilson-Christine-Marquis-Real-Estate-Info/171854382963
https://twitter.com/christinmarquis
www.linkedin.com/profile/view?id=45218629&trk=tab_pro

21 Drew St
Oshawa, Ontario L1H 4Z7
(905) 728-1600
(905) 436-1745



























