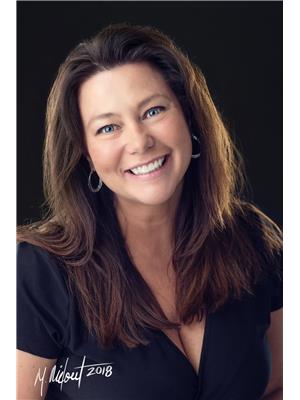43 Hancock Crescent Lindsay, Ontario K9V 0P4
$1,399,900
Welcome to your dream home! This exceptional 5 bedroom home is the epitome of luxury and comfort. Nestled in a desirable neighborhood, newly built in 2021 this stunning residence offers a few unique features I can't wait to tell you about: 1st: The nine foot ceilings with potlights, 10 foot kitchen island with quartz countertops, gourmet kitchen with walk-in pantry and server station and farmhouse style sink plus double wall ovens and side by side stainless fridge and freezer. 2. The second floor bedrooms are generous in size and all have a semi-ensuite bathroom 3. The primary bedroom has a gas fireplace, walk in closets for 2 plus a spa like ensuite with freestanding soaker tub, his/ her sinks & double shower. 4. Second floor laundry - really what goes downstairs but tea towels? 5. 4 garage doors with one tandem making 5 indoor parking spaces. 6. Two driveways. 7. So many upgrades, thousands upon thousands spent. And 8 -Well thought out in-law suite with separate entrance, currently occupied. Making this a total of 6 bedrooms and 5 baths! Spacious yard, hot water on demand, gas fireplace in living room, hardwood floors throughout main level, entrance in from garage, main floor office/ den with barn doors, 8 foot entry doors and charming front porch. Large premium lot, outdoor potlights. Really a spectacular home. (id:46324)
Property Details
| MLS® Number | 40478709 |
| Property Type | Single Family |
| Amenities Near By | Hospital, Park, Place Of Worship, Playground, Public Transit, Schools, Shopping |
| Community Features | Community Centre |
| Features | Corner Site, Paved Driveway, Automatic Garage Door Opener, In-law Suite |
| Parking Space Total | 11 |
| Structure | Porch |
Building
| Bathroom Total | 5 |
| Bedrooms Above Ground | 5 |
| Bedrooms Below Ground | 1 |
| Bedrooms Total | 6 |
| Appliances | Dishwasher, Dryer, Microwave, Refrigerator, Washer, Window Coverings, Wine Fridge |
| Architectural Style | 2 Level |
| Basement Development | Finished |
| Basement Type | Full (finished) |
| Constructed Date | 2022 |
| Construction Style Attachment | Detached |
| Cooling Type | Central Air Conditioning |
| Exterior Finish | Brick, Vinyl Siding |
| Fireplace Present | Yes |
| Fireplace Total | 2 |
| Fireplace Type | Other - See Remarks |
| Fixture | Ceiling Fans |
| Foundation Type | Poured Concrete |
| Half Bath Total | 1 |
| Heating Fuel | Natural Gas |
| Heating Type | Forced Air |
| Stories Total | 2 |
| Size Interior | 3303 |
| Type | House |
| Utility Water | Municipal Water |
Parking
| Attached Garage | |
| Visitor Parking |
Land
| Access Type | Highway Nearby |
| Acreage | No |
| Land Amenities | Hospital, Park, Place Of Worship, Playground, Public Transit, Schools, Shopping |
| Sewer | Municipal Sewage System |
| Size Depth | 115 Ft |
| Size Frontage | 146 Ft |
| Size Total Text | 1/2 - 1.99 Acres |
| Zoning Description | Res- ( R2-s37) |
Rooms
| Level | Type | Length | Width | Dimensions |
|---|---|---|---|---|
| Second Level | Full Bathroom | 11'2'' x 12'4'' | ||
| Second Level | Primary Bedroom | 20'8'' x 18'1'' | ||
| Second Level | Bedroom | 11'2'' x 13'8'' | ||
| Second Level | 5pc Bathroom | 6'7'' x 8'9'' | ||
| Second Level | Bedroom | 12'3'' x 14'2'' | ||
| Second Level | Laundry Room | 8'0'' x 5'6'' | ||
| Second Level | Bedroom | 12'4'' x 13'8'' | ||
| Second Level | 4pc Bathroom | 9'1'' x 6'0'' | ||
| Second Level | Bedroom | 13'10'' x 12'5'' | ||
| Lower Level | Kitchen | 6'11'' x 13'4'' | ||
| Lower Level | Sitting Room | 13'10'' x 13'4'' | ||
| Lower Level | Bedroom | 16'7'' x 13'4'' | ||
| Lower Level | Utility Room | 6'11'' x 12'10'' | ||
| Lower Level | 4pc Bathroom | 10'6'' x 8'0'' | ||
| Lower Level | Storage | 8'8'' x 10'8'' | ||
| Lower Level | Storage | 9'4'' x 20'3'' | ||
| Main Level | Family Room | 18'2'' x 13'11'' | ||
| Main Level | Kitchen | 20'10'' x 13'11'' | ||
| Main Level | Bonus Room | 7'2'' x 7'0'' | ||
| Main Level | Living Room | 24'3'' x 22'1'' | ||
| Main Level | 2pc Bathroom | 7'1'' x 5'1'' | ||
| Main Level | Office | 12'5'' x 13'4'' | ||
| Main Level | Foyer | 7'11'' x 9'5'' |
Utilities
| Natural Gas | Available |
https://www.realtor.ca/real-estate/26019922/43-hancock-crescent-lindsay
Interested?
Contact us for more information

Tracy Hennekam
Broker of Record
www.sellwithtracy.com
https://www.facebook.com/pages/Team-Tracy-Royal-LePage-Kawartha-Lakes-Realty-Inc-Brokerage/140221989383852?ref=hl
https://twitter.com/TracyHennekam

46 Kent St. W.
Lindsay, Ontario K9V 2Y2
(705) 320-9119



















































