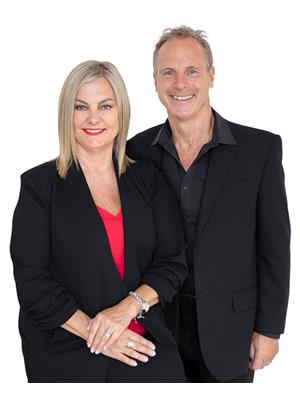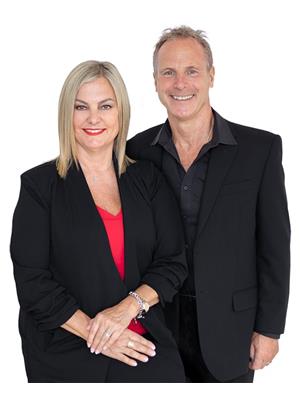43 Sawdon Dr Whitby, Ontario L1N 8C3
$799,900
Fantastic two storey family home with single car attached garage in a convenient location near schools, parks, shops, restaurants, public transit and easy Highway #401 access. Inviting front deck. Neutral decor. Main floor powder room. Sunny eat-in kitchen with large window overlooking yard and apple tree. Combination living room/dining room. Bright finished basement with laundry/utility room, large above grade window and patio door, recreation room, office niche and walk-out to party-sized two-tiered deck and fenced backyard with sunny Southern exposure. Furnace and hot water tank updated in 2018. ** This is a linked property.** **** EXTRAS **** Fridge, stove, washer, dryer, all electric light fixtures, ceiling fan, all window coverings, furnace and central air conditioning included. (id:46324)
Property Details
| MLS® Number | E7002502 |
| Property Type | Single Family |
| Community Name | Blue Grass Meadows |
| Amenities Near By | Park, Place Of Worship, Public Transit, Schools |
| Features | Rolling |
| Parking Space Total | 3 |
Building
| Bathroom Total | 2 |
| Bedrooms Above Ground | 3 |
| Bedrooms Total | 3 |
| Basement Development | Finished |
| Basement Features | Walk Out |
| Basement Type | N/a (finished) |
| Construction Style Attachment | Detached |
| Cooling Type | Central Air Conditioning |
| Exterior Finish | Brick, Vinyl Siding |
| Heating Fuel | Natural Gas |
| Heating Type | Forced Air |
| Stories Total | 2 |
| Type | House |
Parking
| Attached Garage |
Land
| Acreage | No |
| Land Amenities | Park, Place Of Worship, Public Transit, Schools |
| Size Irregular | 40.29 X 100 Ft |
| Size Total Text | 40.29 X 100 Ft |
Rooms
| Level | Type | Length | Width | Dimensions |
|---|---|---|---|---|
| Second Level | Primary Bedroom | 3.9 m | 3.2 m | 3.9 m x 3.2 m |
| Second Level | Bedroom 2 | 3.32 m | 3.53 m | 3.32 m x 3.53 m |
| Second Level | Bedroom 3 | 2.98 m | 3.53 m | 2.98 m x 3.53 m |
| Basement | Recreational, Games Room | 5.44 m | 6.69 m | 5.44 m x 6.69 m |
| Basement | Laundry Room | 2.84 m | 2.77 m | 2.84 m x 2.77 m |
| Ground Level | Kitchen | 2.51 m | 2.49 m | 2.51 m x 2.49 m |
| Ground Level | Living Room | 4.09 m | 4.66 m | 4.09 m x 4.66 m |
| Ground Level | Dining Room | 3.06 m | 2.25 m | 3.06 m x 2.25 m |
https://www.realtor.ca/real-estate/26061389/43-sawdon-dr-whitby-blue-grass-meadows
Interested?
Contact us for more information

Anita Halminen
Broker
(905) 449-6177
www.joeandanita.ca
www.facebook.com/JoeAndAnitaRemax
www.JOE&ANITA@hometownexperts
https://ca.linkedin.com/in/joe-hawco-and-anita-halminen-778b2315

304 Brock St S. 2nd Flr
Whitby, Ontario L1N 4K4
(905) 668-3800
(905) 430-2550
www.remaxhallmark.com/Hallmark-Durham

Joseph Bernard Hawco
Broker
www.joeandanita.net
www.facebook.com/hometownexperts
www.JOE&ANITA@hometownexperts
https://ca.linkedin.com/in/joe-hawco-and-anita-halminen-778b2315

304 Brock St S. 2nd Flr
Whitby, Ontario L1N 4K4
(905) 668-3800
(905) 430-2550
www.remaxhallmark.com/Hallmark-Durham










































